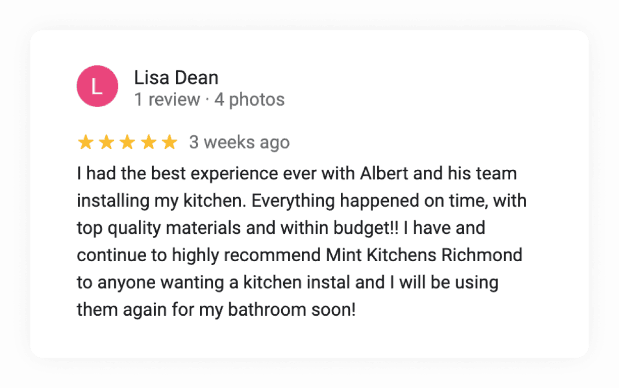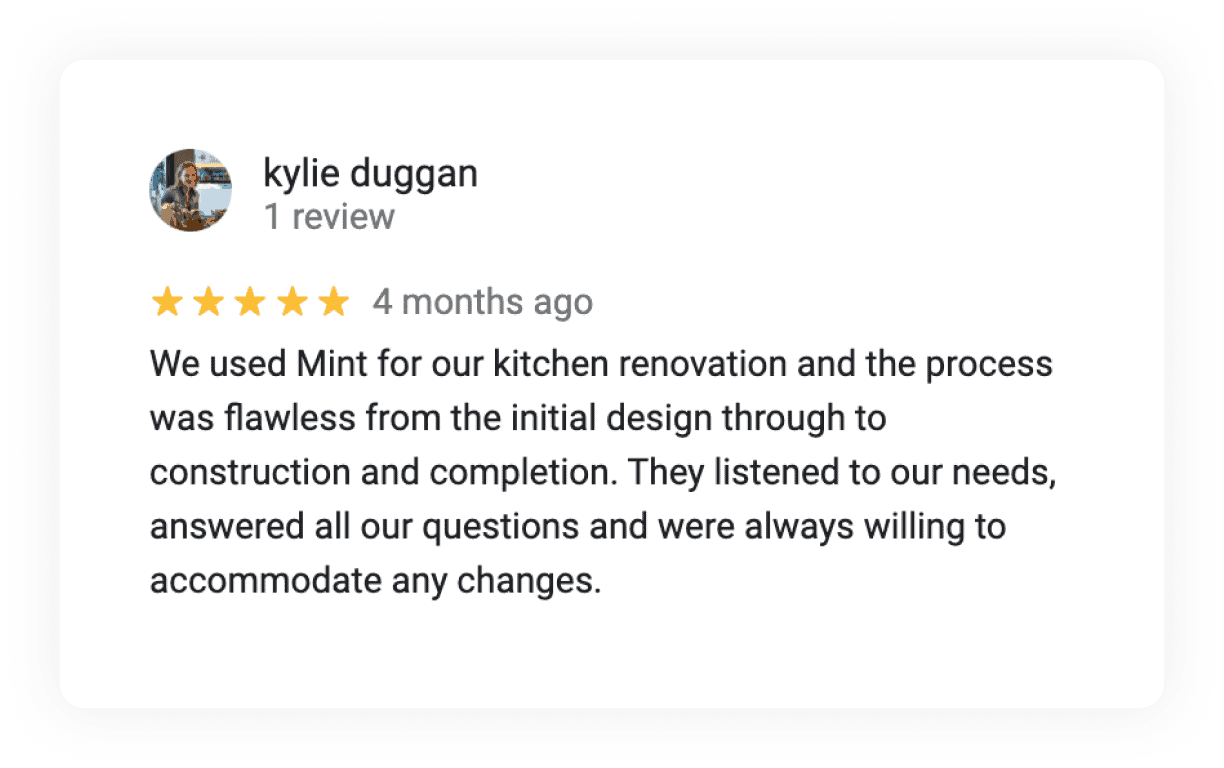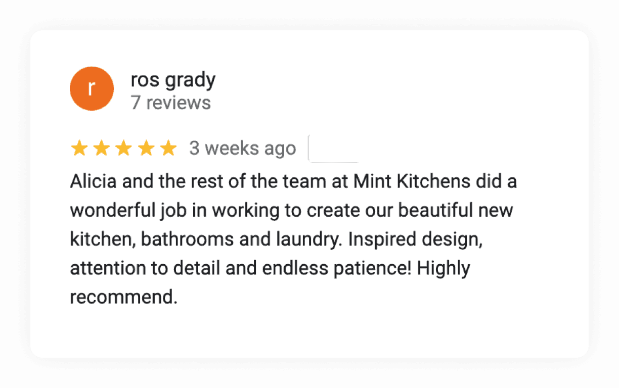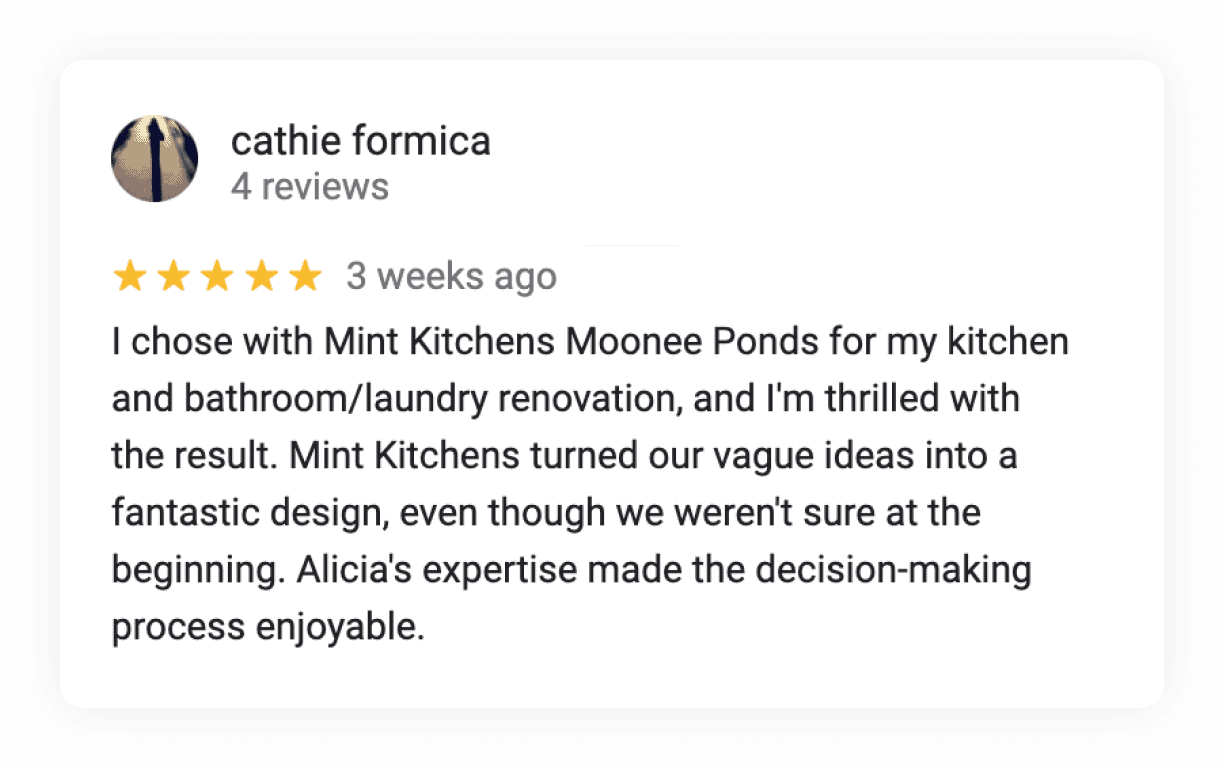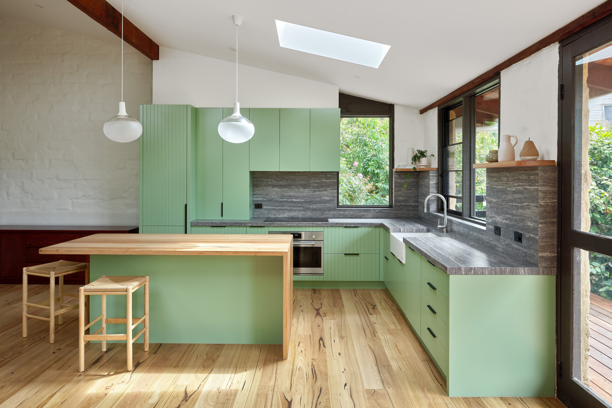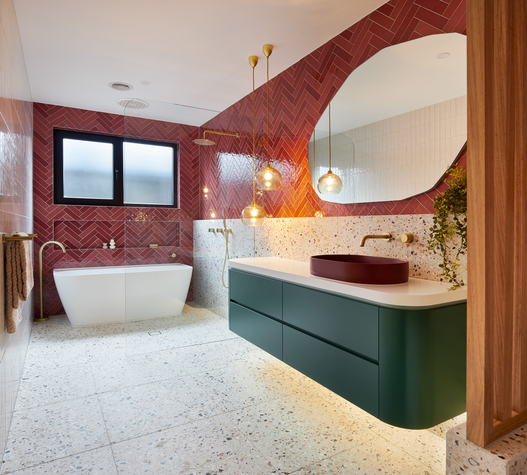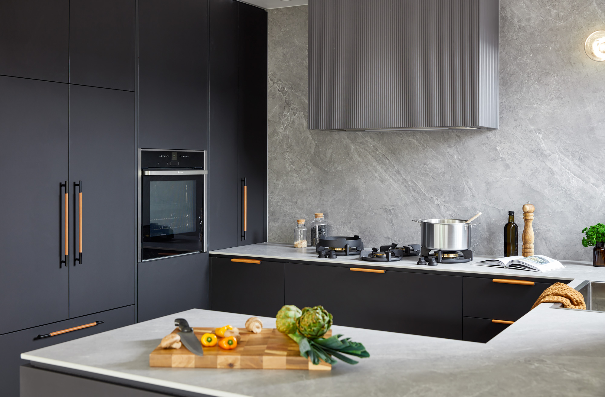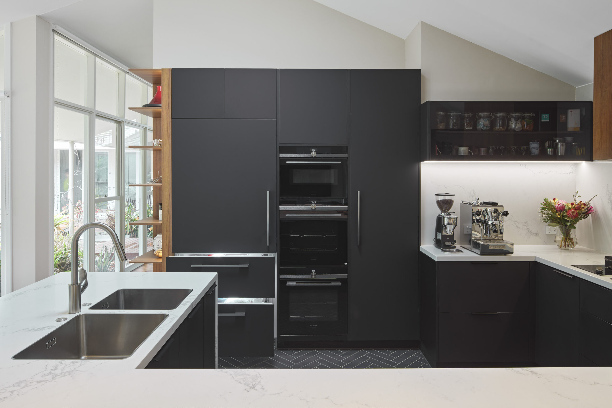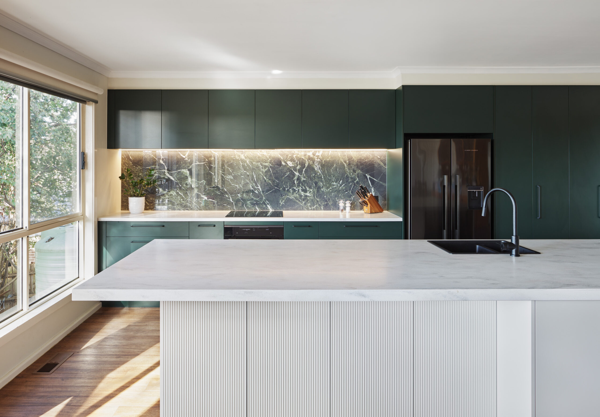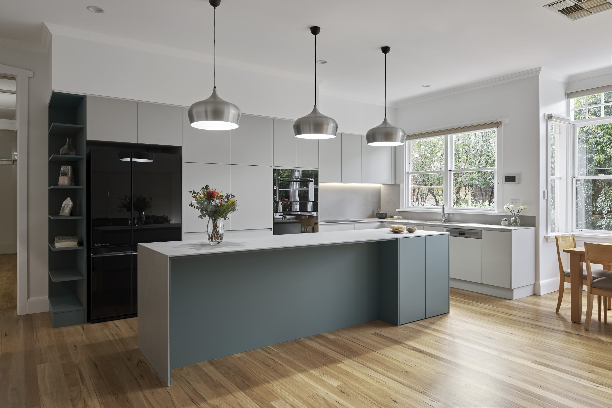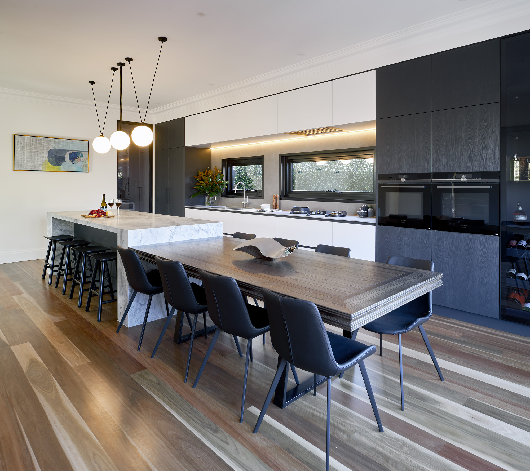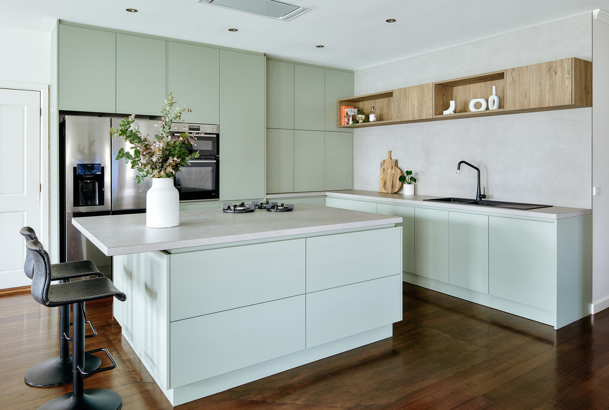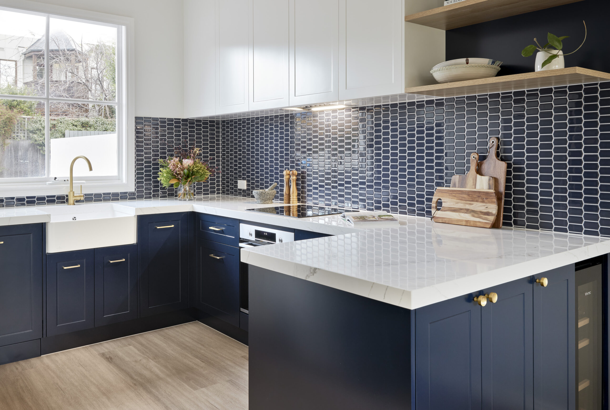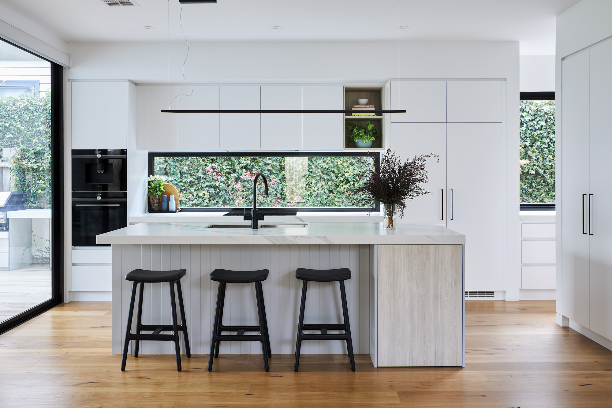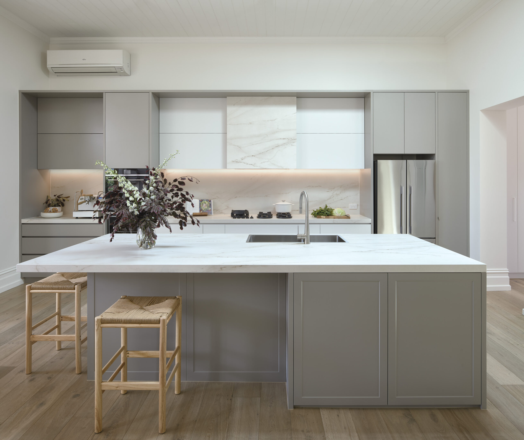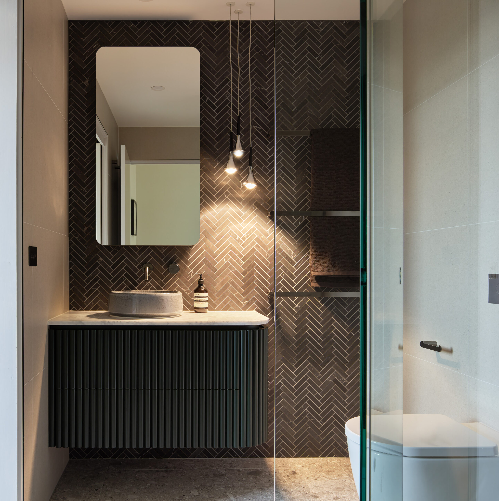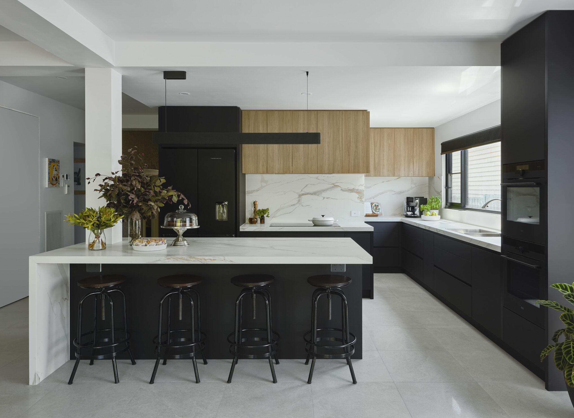
Kitchen Layouts
A kitchen layout is more than a cooking space. Kitchens are a place to socialise, eat and the site of many a household debate. So the ability to access things and ease of movement is the difference between a kitchen that you love and one you can’t wait to leave. So how can you configure a kitchen that is welcoming, stylish and fit for a range of purposes? And which layout will suit you best? Read below for our guide to kitchen layouts and how to plan or make the most of the space that you have.
Amongst many options, several staple kitchen designs are regularly found in new homes or renovations. They include:
Island Kitchen: suits open plan designs and spaces that extend beyond food preparation into social and leisure time. Popular with families and socialites as parents can supervise children while cooking, or be involved in the conversation while entertaining guests. A kitchen island layout is often roomier and but can work in smaller spaces if the island itself is on the petite side.
Galley Kitchen: functional and classic design. Galley layouts mean you can access all kitchen areas with minimal walking and make use of the space you have. They can work in smaller and period homes but are popular with passionate cooks who want to maximise their meal production ability.

Straight line: Popular in smaller spaces, modular kitchens, apartments and the homes of people who don’t cook a five course meal each night. Due to a smaller space, straight line layouts are often more cost-effective, but of course, you can luxe it up with higher quality fixtures and finishes.
L-shaped: popular in mid-size homes and can be used by two people simultaneously. Also suitable for long rooms or if you want to create an open plan feel but lack the space for a substantial island bench.
U- shaped: Great for multiple cooks in the one space and busy households. You can design cabinets and fixtures to your individual taste, and U-shapes suits longer narrow spaces or large squares. Can offer a separate zone for cooking that is still connected to dining and leisure spaces but not quite open plan. Careful planning needed to maximise utility and style.
Butler’s Pantry: The deluxe walk-in pantry or scullery is increasingly popular. If you spend a lot of living time in the kitchen, a separate room connected to your kitchen enhances the layout of this space delivering storage and a separate work or messy space, so the main kitchen stays uncluttered. Even though many dream kitchens have vast opulent spaces, butler’s pantries can be a variety of sizes and prices.
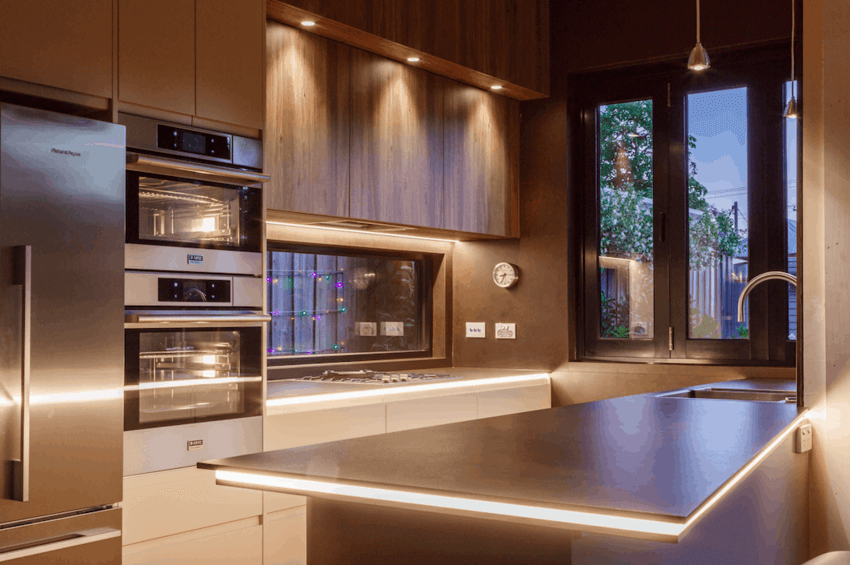
What else do I need to know?
Don’t forget the working triangle. This important kitchen formula refers to the distance between the sink, fridge and cooktop. The most effective food workspace will have 1200mm between each area. Your cooking will flow better and you won’t need to traipse back and forth in your kitchen.
Remember your appliances, even smaller ones. Factor in where they will operate and be stored in order to determine a layout that can provide bench space, power access and storage.
Browse popular kitchen styles:
Join 100s of our customers who choose Mint Kitchen Group

Discover the Future of Kitchen Design: Download Our Free 'Mint Kitchen Trends' eBook!
Curious about how we transform everyday spaces into dream homes? Before you embark on your Kitchen or Bathroom renovation with us, get an inside look at our approach and top trends. Enter your details below to unlock the secrets of our award-winning renovations with our comprehensive eBook.
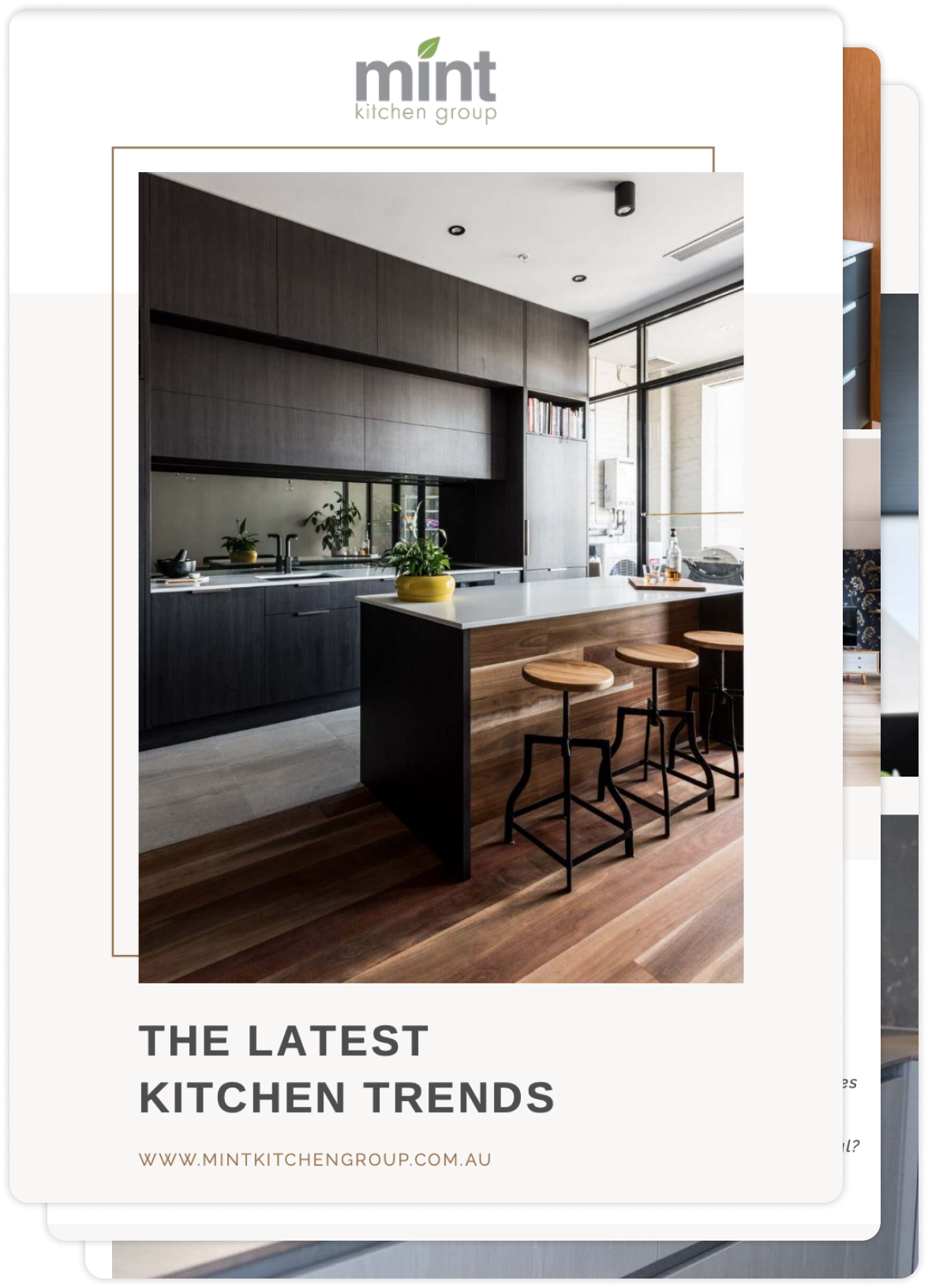
FAQs
What is a kitchen layout?
Refers to the configuration of cabinets, appliances and furniture in your kitchen – essentially what goes where. An ideal kitchen layout has a balance of space, comfort, function and style so you can enjoy cooking and in a functional and aesthetically pleasing manner.
What is the best kitchen layout for a small space?
Straight line kitchens tend to have the smallest footprint, but galley style layouts also work very well in small spaces.
How do you plan your kitchen layout?
Your kitchen layout should be planned with function as the most important factor. Yet the most functional layout for your home is influenced by the size of the space, budget, your personal taste and lifestyle. Online room planners are a great place to start, then head into a kitchen showroom to see ideas in action – then you can draw up your own plans!



