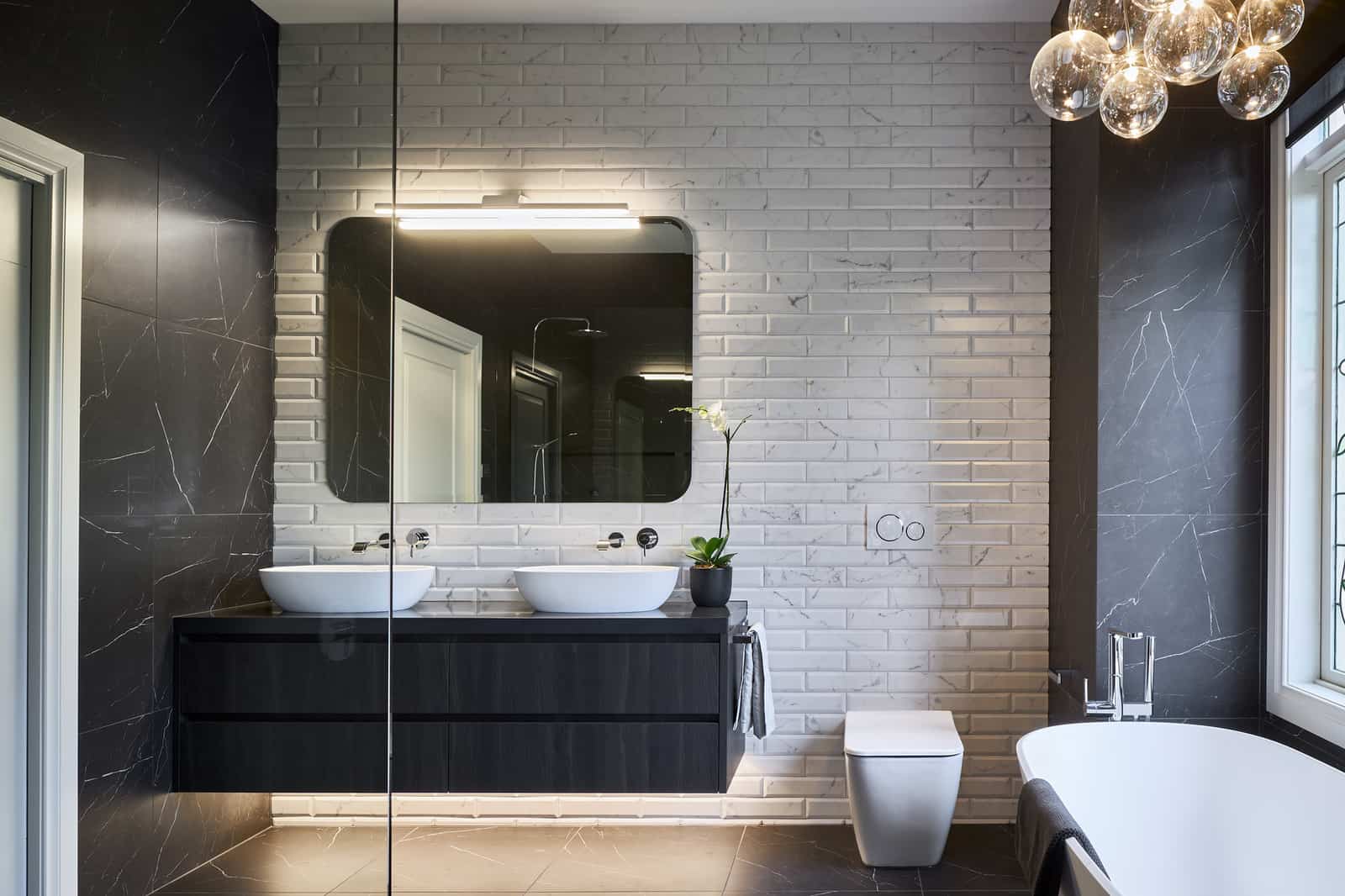Our 2021 Award Winning Bathroom
The Brief
The main reason for wanting to create a new master ensuite and robe and move the bedroom downstairs was that the clients were running out of storage space in their existing robe and ensuite upstairs. There was only a single vanity, small shower and small robe which lacked any double hanging and drawers. Therefore, as the new space was essentially an empty shell, the two rooms were divided so that there was the perfect amount of space in each.
The Hafele pull down units were used in the robe to be able to maximise the amount of hanging space and drawers that could fit in the room by having drawers at the bottom and the hanging extending all the way to the ceiling. The corner was utilised as full length hanging with the idea that items of clothing that are not often worn could be put in the ‘blind corner’ and those that are accessed more regularly could stay within view. To maintain simplicity, the cabinetry was all handle-less to match the bathroom and the one finger box rail was used for two sets of drawers to conserve space.




The project could be described as Moody as a dark colour scheme was used throughout both rooms to create the hotel style feel that the clients were after. The beautiful dark marble looking tiles were used on the floor and walls which then contrasted against the pops of white from the bath, toilet and vanity basins. This was then used as the inspiration in the wardrobe where the dark laminate woodgrain contrasted against the white anti-fingerprint drawers. The Corian benchtop in the bathroom was then selected to tie in with the dark woodgrain of the vanity and contrast against the vanity basins.
To begin with it was a challenge to incorporate the traditional window and door so the bevelled subway feature tiles were selected to help break up the dark walls and reference these more traditional elements. A beautiful pendant over the bath further enhanced the mood of the room, and a mirror light for functional task lighting.






