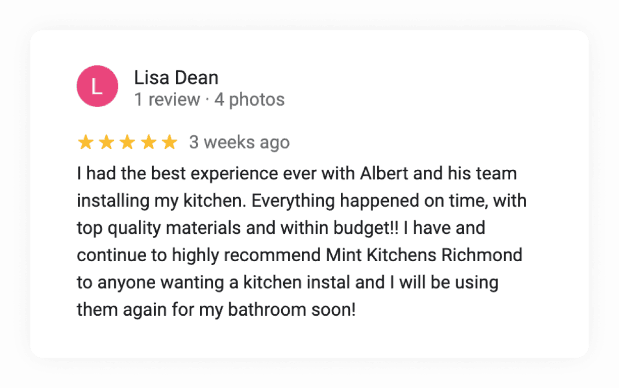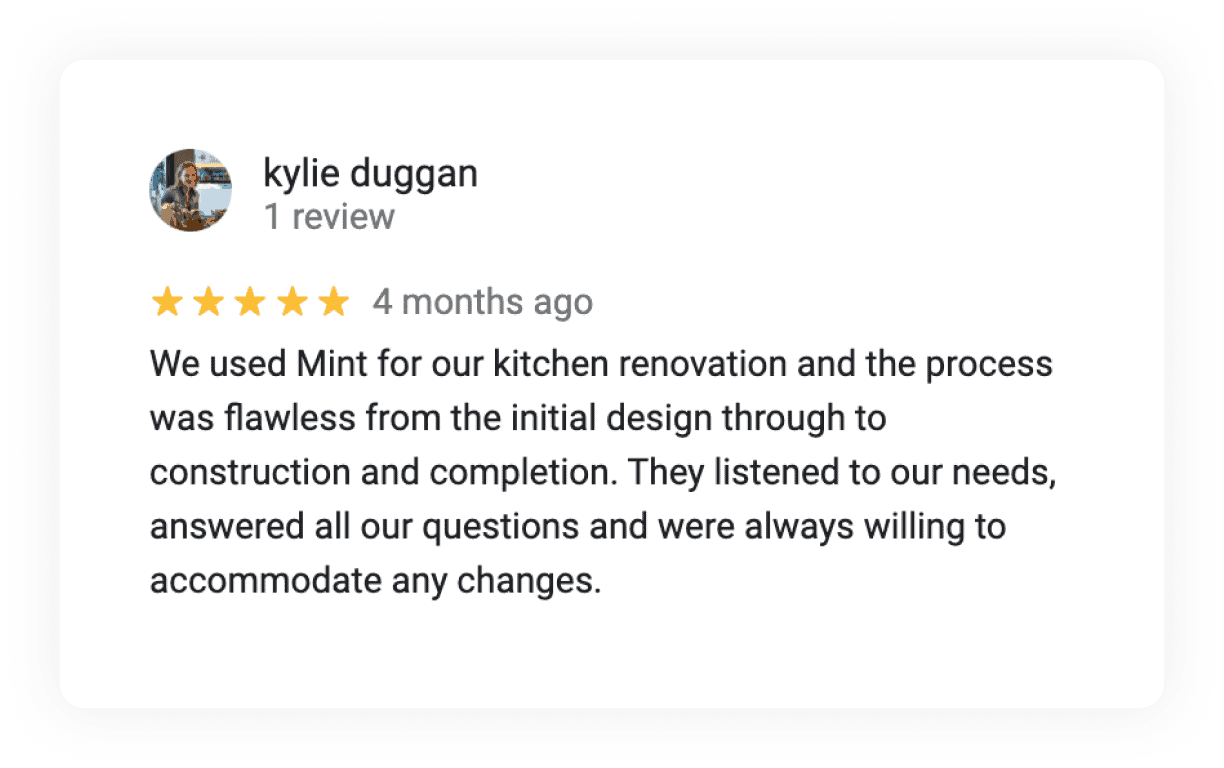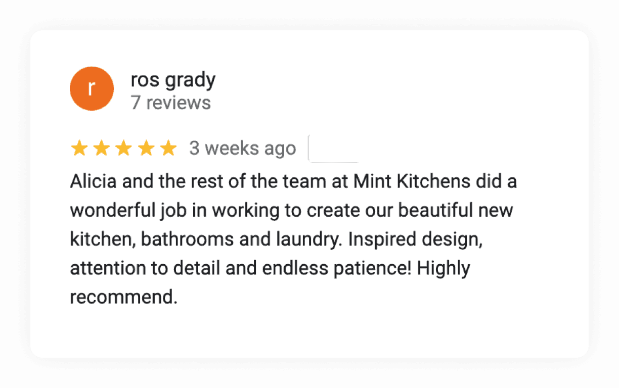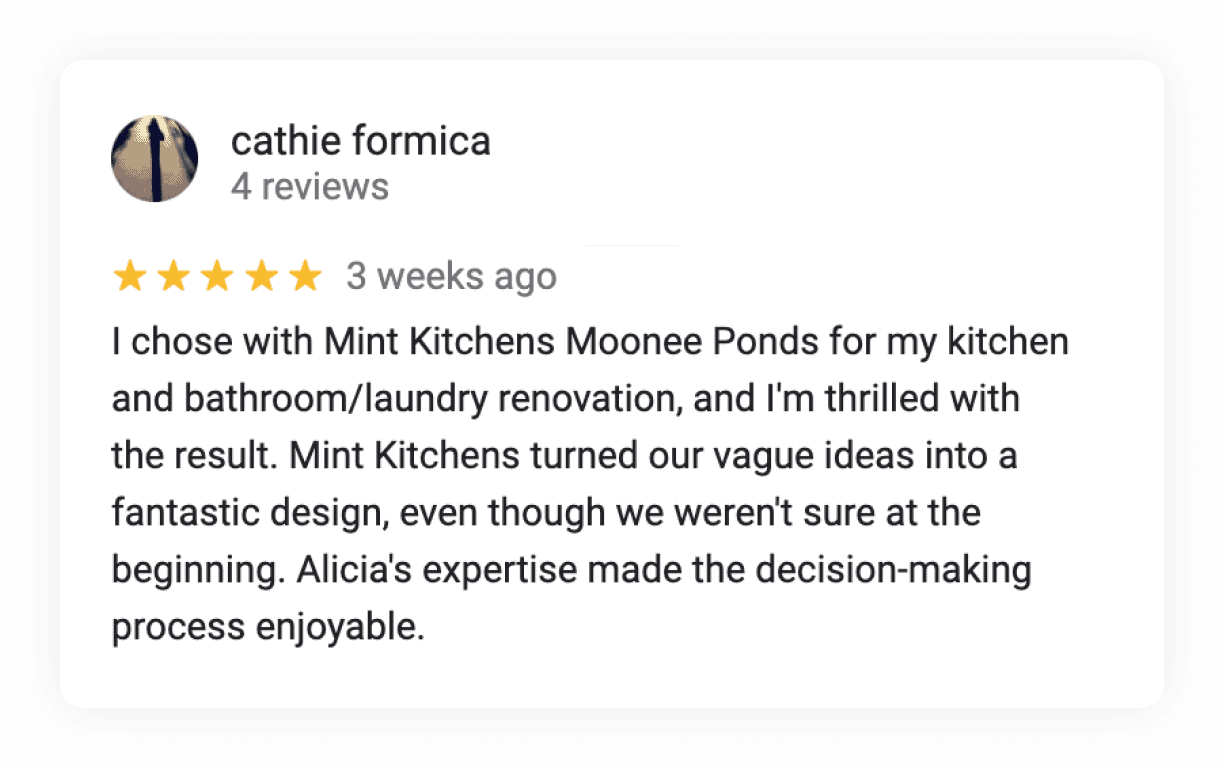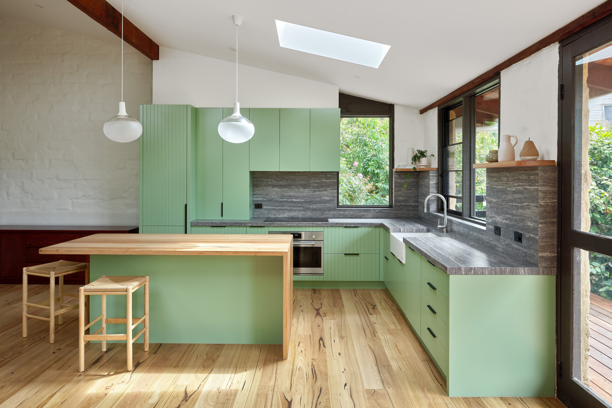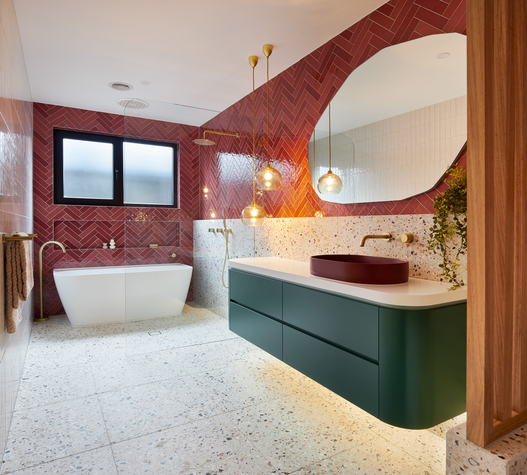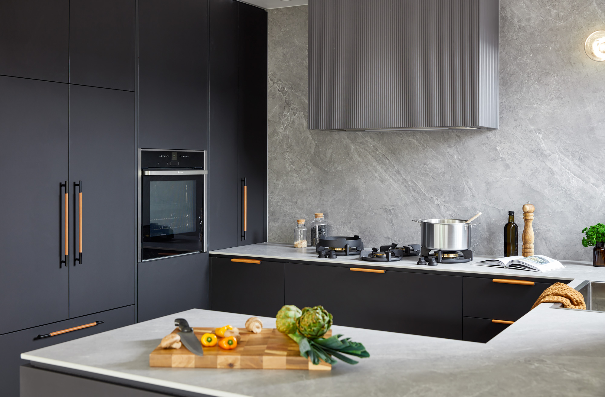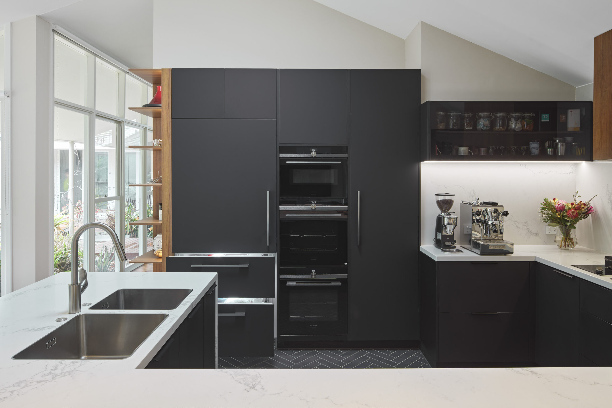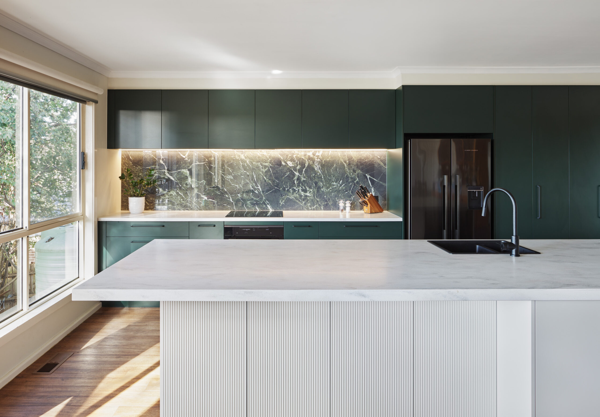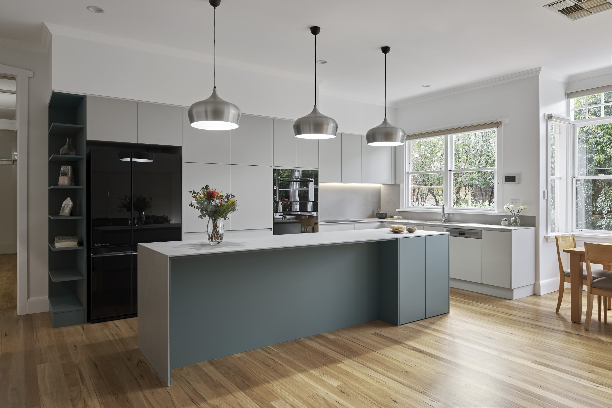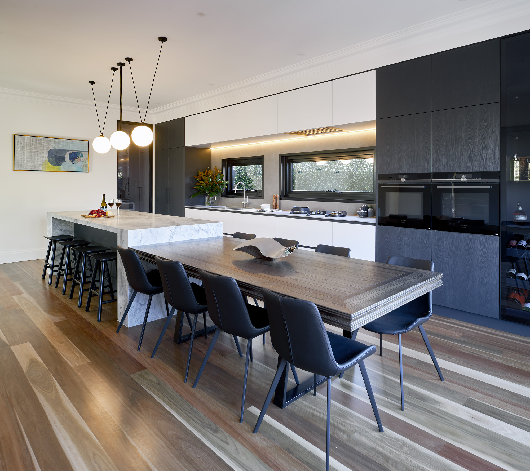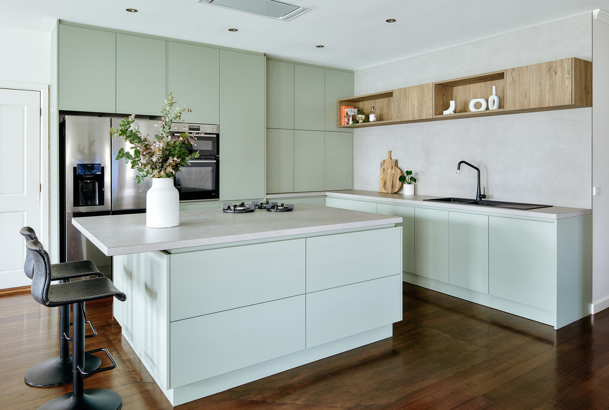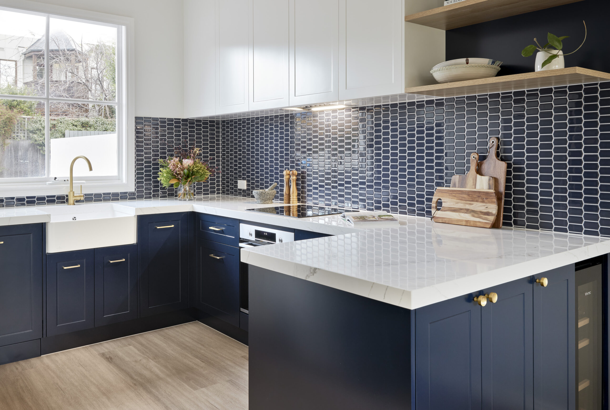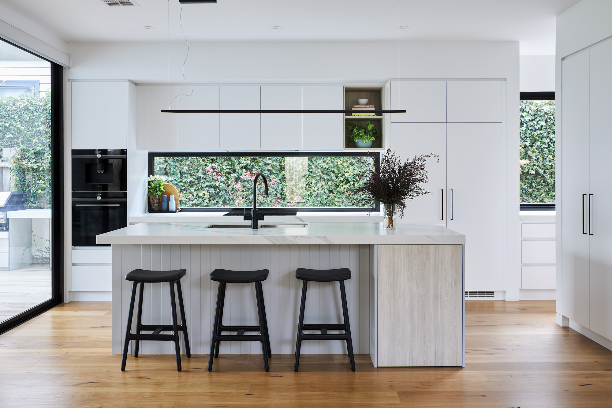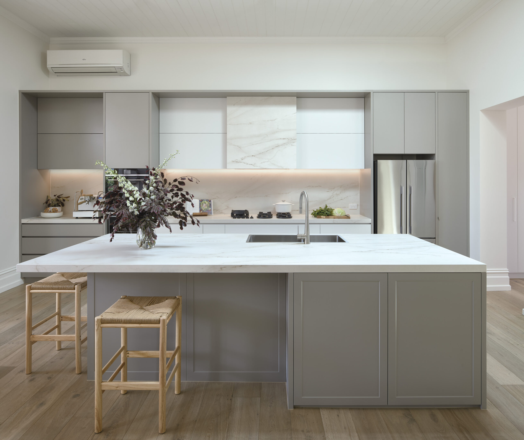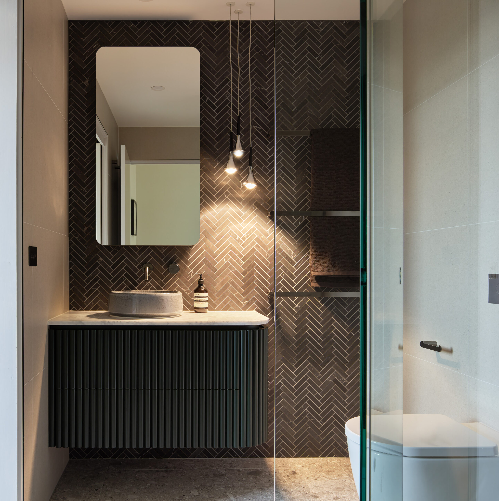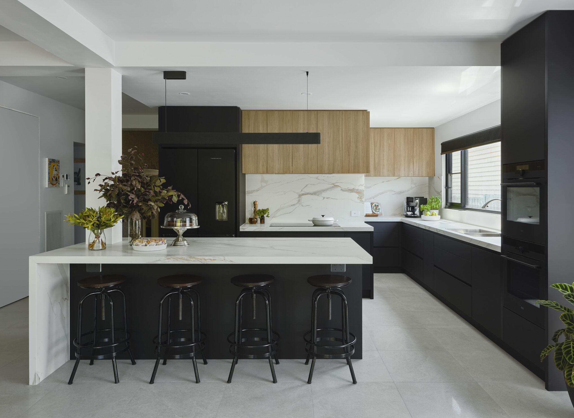
Bathroom Layouts
Whether an en suite, full bathroom or half bath, a well-designed bathroom is underrated, yet essential to everyday comfort. A thoughtfully planned bathroom is the difference between a calming start to the day or mad scramble to get ready. So how do you plan them? With this guide to bathroom layouts, you can design your renovation or bathroom build and know the best configuration to suit your lifestyle.
Your bathroom is used frequently and needs to be durable and able to withstand moisture, humidity, heat and grime. But it doesn’t have to be boring. With this in mind, the best bathroom layouts are a result of your consideration of your needs and lifestyle – you don’t have to follow the crowd! Real greenery? Sure! Wooden fixtures? Many are waterproof now! Smart technology? Yes please! Begin by considering how many people this bathroom will provide facilities for and where it is located in the house. This will determine a number of basic floor plan details such as:
- Toilet placement. Many homes have a separate toilet to their bathroom – if so, lucky you! If a toilet needs to be in this space, consider where it is in relation to the door. Many people prefer main bathroom toilets to be less visible from an open bathroom door – think sight lines!
- Sink/vanity placement. Hand washing after toileting is the last thing you do before you exit so it makes sense to place it near the point of access. Ideally, this coincides with where natural light hits so you can see yourself lit in the mirror, rather than shadow.
Lighting. Harness natural lighting and use mirrors to reflect and maximise illumination. If you don’t have any natural light, try to add at least two light sources to brighten the space and have layers so you can go dimmer in the evening. - Showers and baths. Very much a personal choice informed by the size you have to work with. While large deluxe spaces may enjoy double showers, you may need to combine them into a shower/bath combo or have them side-by-side in a dedicated wet area.
- Installation. Smaller spaces will benefit from wall mounted vanities and toilets which will make a bathroom look larger. Similarly, frameless shower screens are minimalistic and won’t disrupt the flow of a room, allowing it to appear more open.

Quick Steps to Finding the Best Bathroom Layout
- Measure your space and know your dimensions.
- Use online planners or software to design your plan to scale.
- Look at illumination and the play of natural or artificial light, including how mirrors might help this process.
- Plot where existing plumbing and electricity is or will go.
- Plumbing one wall is efficient and will necessitate a three-in-a-row configuration of your choosing (vanity, toilet, shower). If you plumb more than one wall, you can achieve an opposite wall configuration, which is far more flexible, but will be more expensive.
Consider storage. Plan how much you need and what type – don’t forget to account for bathroom appliances.
Join 100s of our customers who choose Mint Kitchen Group

Discover the Future of Kitchen Design: Download Our Free 'Mint Kitchen Trends' eBook!
Curious about how we transform everyday spaces into dream homes? Before you embark on your Kitchen or Bathroom renovation with us, get an inside look at our approach and top trends. Enter your details below to unlock the secrets of our award-winning renovations with our comprehensive eBook.
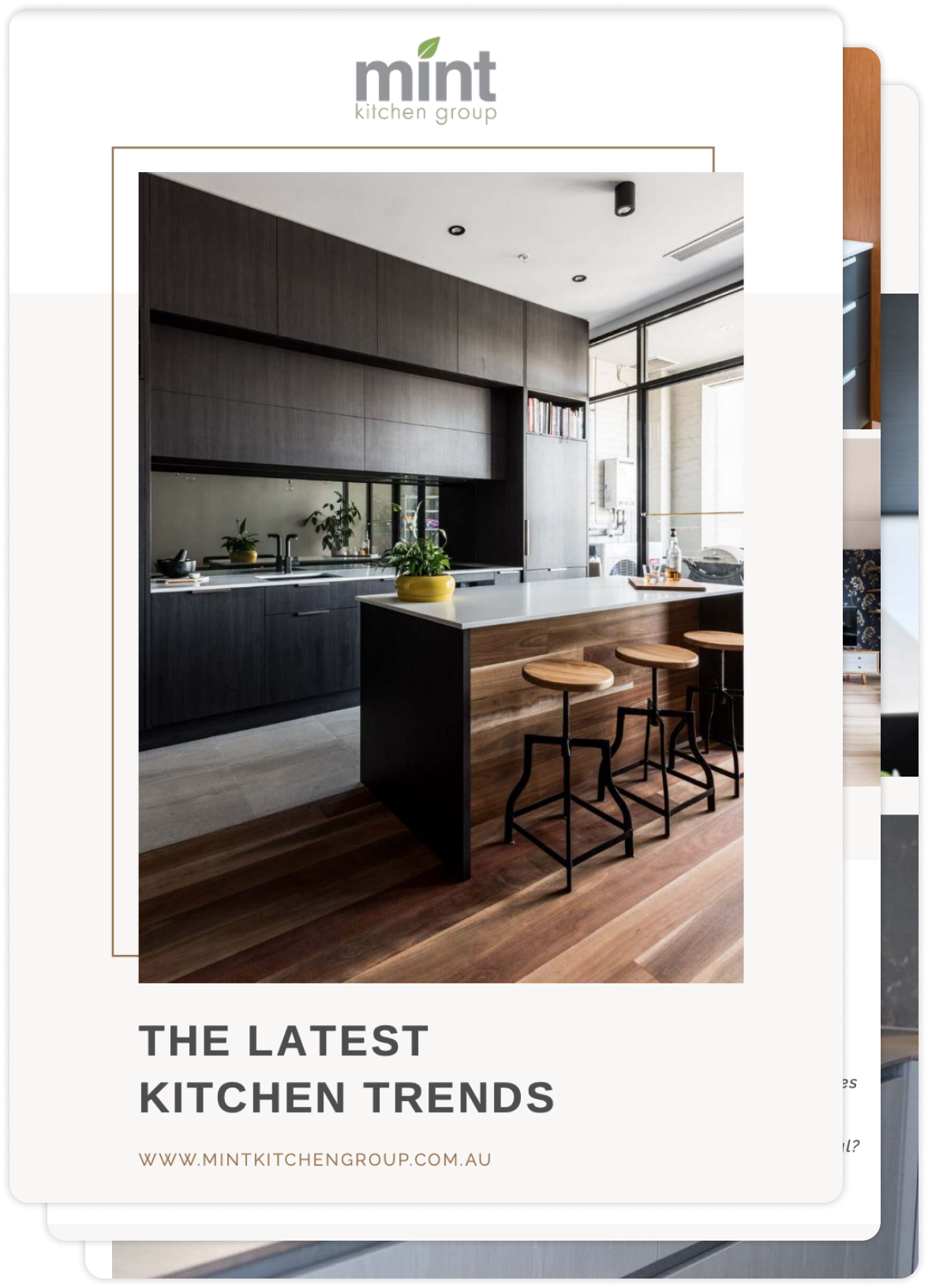
FAQs
What is a bathroom layout?
The configuration of what goes where in the bathroom – the placement of toilets, showers, baths, vanities in relation to the doors and windows in a home. The layout of your bathroom can be represented as a bird’s eye view on your floorplan, so you can see where everything will go.
What is the best bathroom layout for a small space?
The best layout for a small space will depend on door and plumbing location and room shape. Ideally the vanity is closest/most visible from the door, the shower in a corner and a toilet is in a semi-private spot. Small spaces feel bigger with minimalist cabinetry, frameless shower screens and wall mounted storage, vanities and toilet.
How do you plan your bathroom layout?
Determine your budget, measure your space, then draw up a few floorplans so you can swap and change the location of fixtures to see what fits best.



