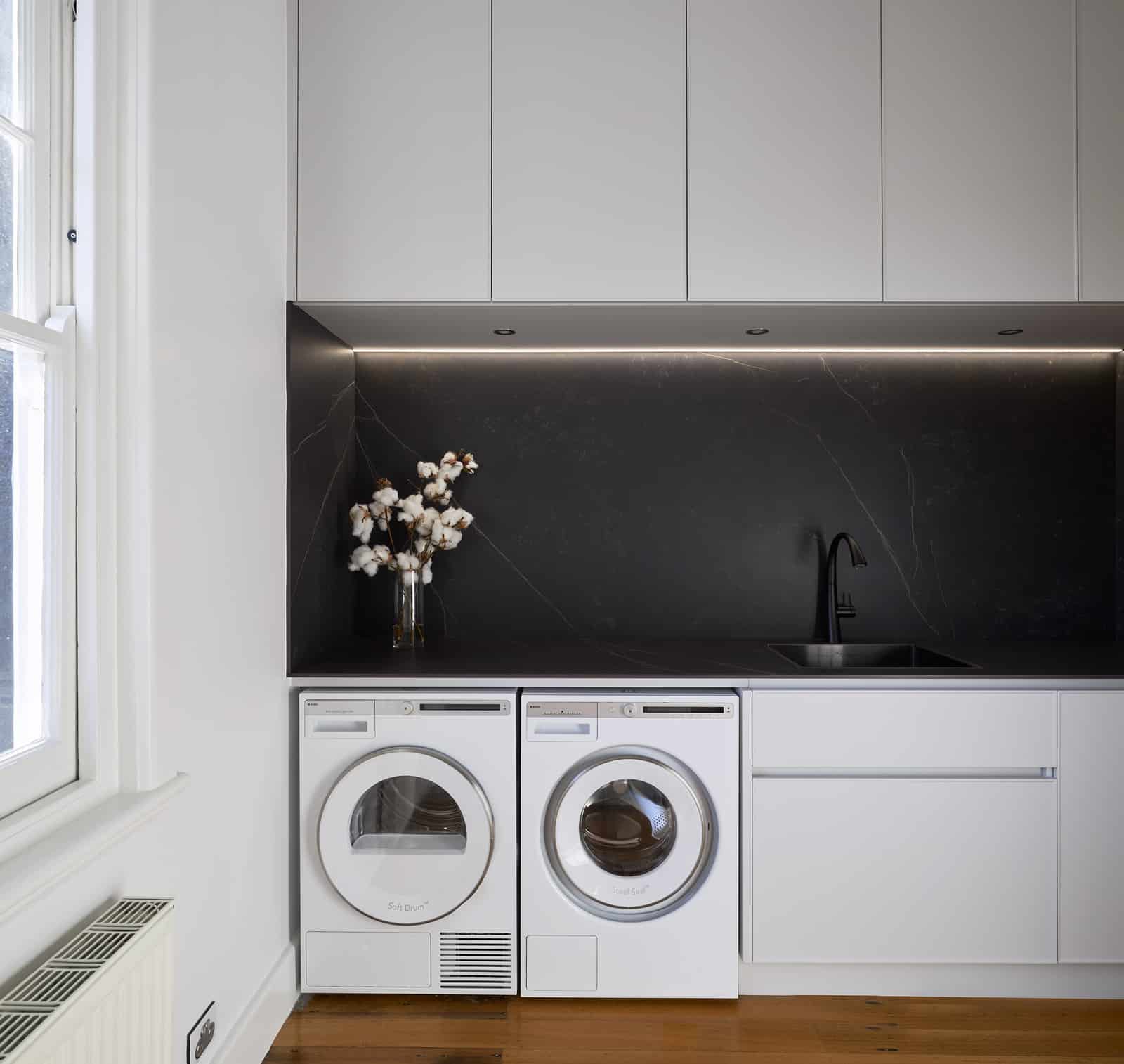The Brief
Whilst the existing laundry had a lot of cabinetry, it didn’t maximise storage space and accommodate brooms or enough room for a separate dryer. The space needed to be completely redesigned and could now best be described as ‘organised’ with a place for everything to go.
The design solution was to keep all the tall cabinetry opposite the bench. A wide cupboard was divided up with a section to accommodate brooms and linen storage with adjustable shelves. A Liebherr fridge and freezer was then integrated into the cabinetry for the dog food and then deep overheads were placed above to maximise the high ceilings and create somewhere for bulkier, long term storage. A separate tall cabinet was also included for day to day cleaning products on the opposite wall.




On the bench side workflow and functionality were considered. A drawer for dirty linen was incorporated under the sink so that items could be placed straight into the sink to be hand washed or into the washing machine and then dryer all in consecutive order. A dishwasher was also included to the right of the sink so that the dog bowls could be rinsed and placed straight in.
As the clients liked the idea of having a darker benchtop, Dekton Keyla was selected and then further made a statement by having a matching high splashback and returning the Dekton on both sides which lined up with the deeper cabinetry above. As these overheads were going to be filled with lots of heavy folders it was challenging to work out a way in which the overheads could be best supported. The solution was to build a frame into the small bulkhead to be able to provide further attachment.
Other design features included the LED strip lights under the overheads, the beautiful thin shaker profile in a grey to pick up on the benchtop vein and the finger box rail which ran right along underneath the bench and washer/dryer and accentuated the 12mm Dekton.





