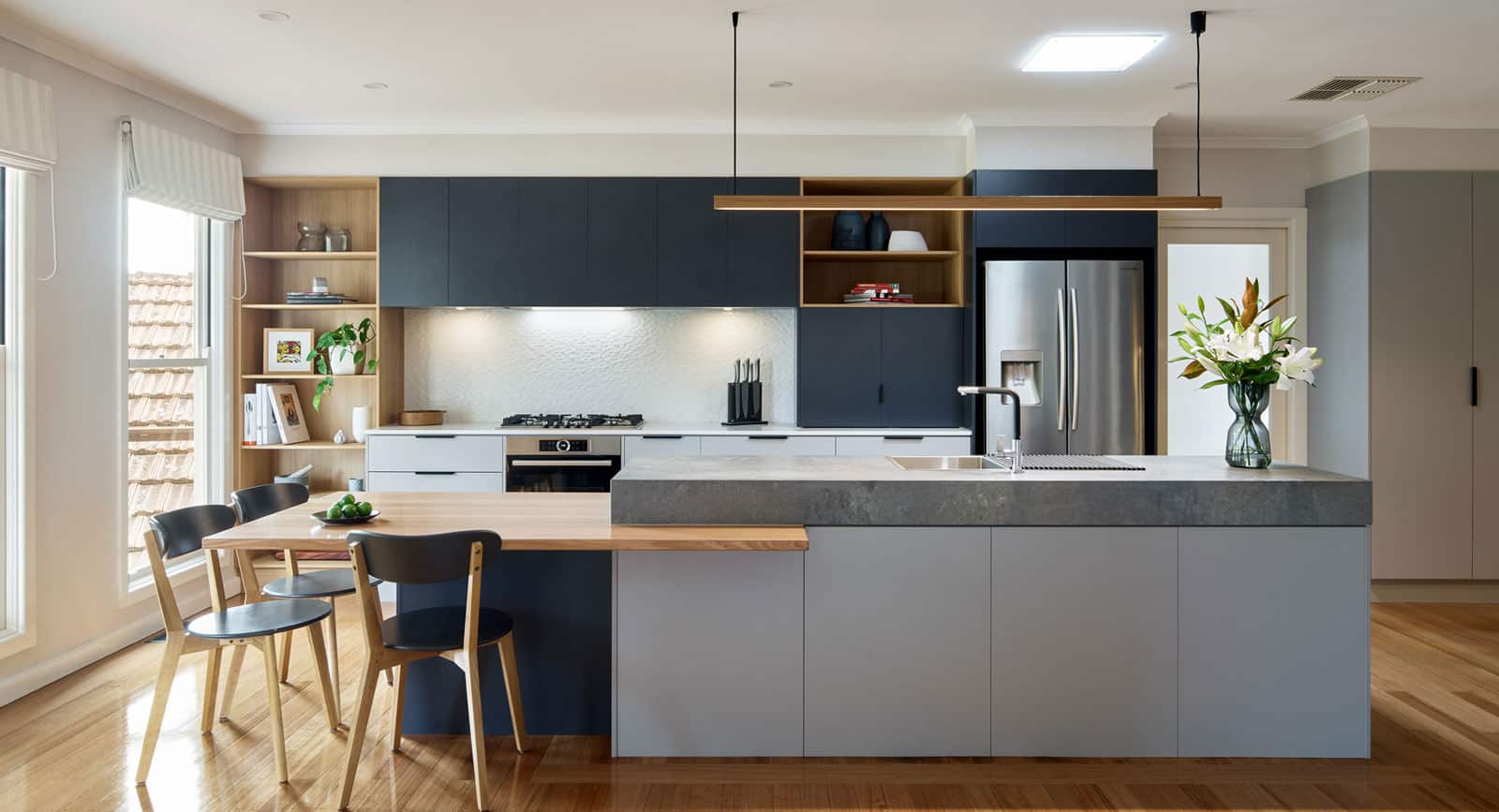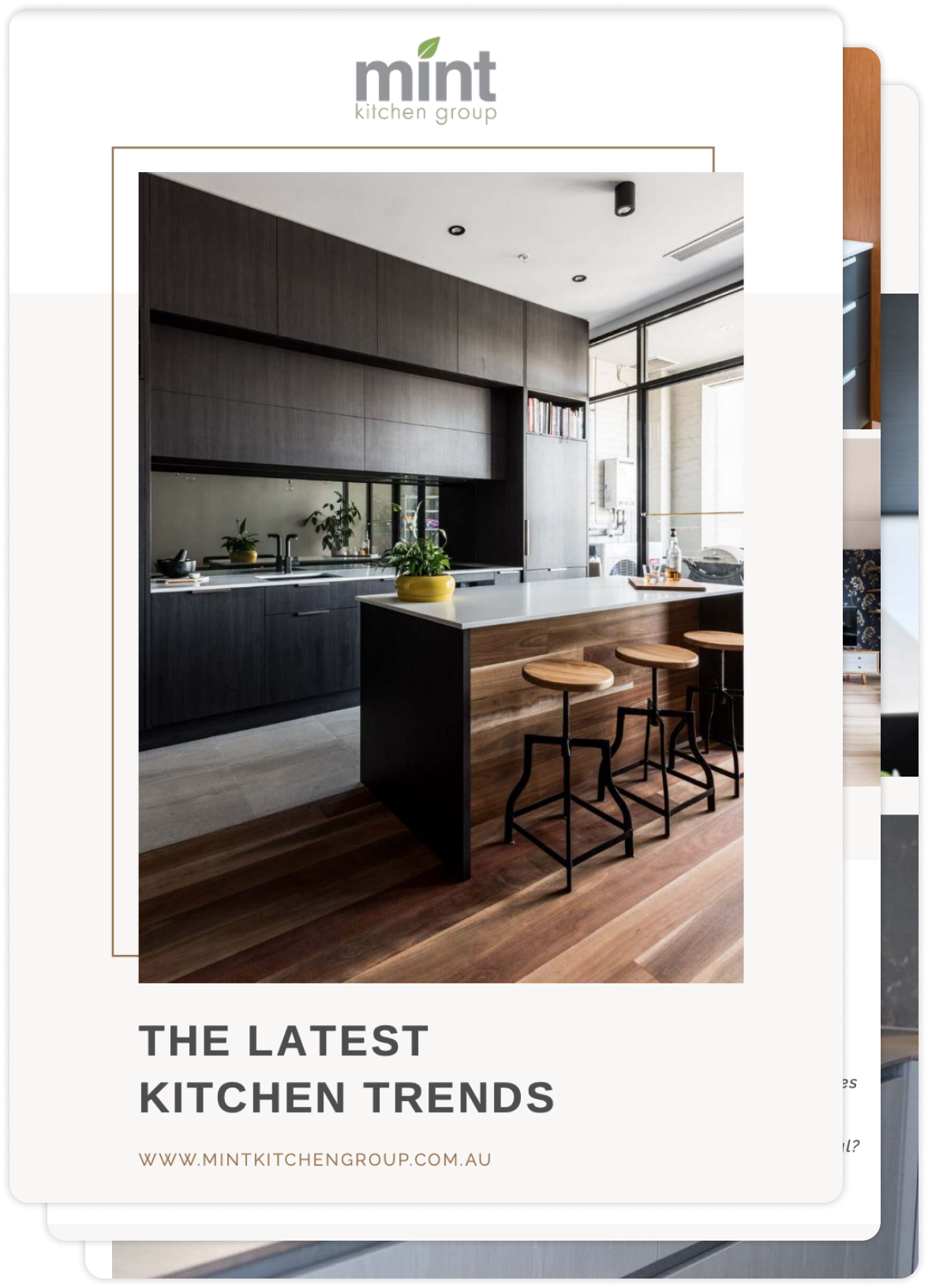Often referred to as the heart of the home, the bustling kitchen sees it all – from cooking up large dinners to prepping meals for on the run or hosting a large group of family and friends chatting and having a bite. When designing a new kitchen, it’s important to consider space planning to ensure a smooth running, seamless experience each time you visit the room.
Kitchens come in all shapes and sizes but it’s important to divide the room into various work zones – preparation, cooking, cleaning and storage (which can be further divided into consumables and non-consumables).

Zone #1 – Preparation Zone
It’s ideal to make your preparation zone as large as you can. Between using it as a place to unload all the groceries before placing them away, cooking up meals and the fact that it tends to be an area that families and visitors gather around – you will want a decent size space so it doesn’t feel cramped and you possibly find yourself ending up frustrated with the area. One way to maximise your preparation space is to clear the bench top – remove the microwave from the bench and instead include a microwave cavity (ideally in cooking zone).
If you like to have ornaments or decorations, opt for installing a display shelf to keep their beauty in the room but not in the way. The preparation zone should also include your prep items such as utensils, mixing bowls and cooking appliances so make sure there are adequate drawers and/or cupboards in the zone. A preparation zone should also have adequate bright lighting.
Zone #2 – Cooking Zone
The Cooking zone contains the stove, oven, microwave, pots and pans, bakeware, cooking utensils and recipes. Try to keep the pots, pans and utensils as close to the stove and oven as possible, ideally one step away, as once you turn your back to go rummaging for a particular spatula – the pot could boil over and you’ll be running back to salvage dinner!
Install the oven at chest height so you can keep an eye on what’s cooking inside as opposed to bending down. The same goes for microwaves.
Zone #3 – Cleaning Zone
Cleaning – most people’s least favourite activity! To make clean up time in your kitchen a breeze, keep your bin close to your sink and/or dishwasher to easily scrape off plates and store plates, cutlery, etc… nearby to the dishwasher to make unloading the dishes quick and easy. Another reason to keep them nearby is to avoid walking throughout the room while handling breakables. Reserve under your sink for cleaning products (making them super accessible at zero to one step away from the sink).
Zone #4 – Storage Zone
Non consumables – Non consumables includes plates, bowls, cutlery, plastic storage containers and all those other items we need to store in the kitchen. Ergonomically speaking, consider where you want each item to go based on how often it is used. For example, store your frequently used items such as plates and coffee cups at an easily accessible height and try to keep it near the dishwasher for ease of cleaning.
Store lesser used items in the highest and lowest shelves (based on their size and weight). It is surprising how much space non consumables take up so allow plenty of room (two thirds or more) when planning your kitchen to give every item a home and prevent things being tossed in cupboards and sitting on top of each other.
Consumables – Consumables that need to be cold or frozen are stored in the refrigerator. If you opt for a refrigerator cavity, ensure there is adequate room at either side and above the fridge. While built-in refrigerators provide a luxurious look that’s hard to beat, have the ability to sit flush and are often taller than their freestanding counterparts, they are also more expensive, harder to move around and more difficult to change in the future.
A good-sized pantry for food that doesn’t need to be stored in the refrigerator is a must on many home hunter’s list. Ensure the pantry can separate goods into their own mini-zones such as baking, drinks, sauces and condiments, snacks, pet food, etc and it will make preparing and finding food a simple and pleasant experience.
So now we have covered all of the major kitchen zones, where do we do we situate them all? This will all depend on the shape and size of your kitchen and how to best handle foot traffic (a great looking kitchen can quickly turn into a sour experience when you’re bumping into someone while taking food out of the oven or unloading crystalware from the dishwasher). An experienced designer from our team at Mint Kitchen Group will cover all of these topics to ensure your kitchen is running smoothly and efficiently (all the while still looking amazing).

Takeaways
Unfortunately, not all of the zones might have a great view so consider which ones are important to you. Would you prefer to look out the window while doing the dishes at the sink or would you prefer to save the window view for the stovetop? Other potential ‘views’ include looking over the dining and/or lounge rooms, depending on your house floorplan, so consider how long you spend at each work zone and what view you’d like be placed at. Kitchen work can quickly turn into a drag if you have you back turned to your family for extended periods of time.
Some zones may overlap to better suit your needs and that is totally normal. Our multi award teaming team at Mint Kitchen Group consists of highly qualified Certified Kitchen Designers (CKDAu) and Licensed and Registered Building Practitioners (RBP) so you can rest assured that your new kitchen will be one you will love to work in. Contact us for a chat and together, we will make your kitchen dream a beautiful reality.






Leave a Reply