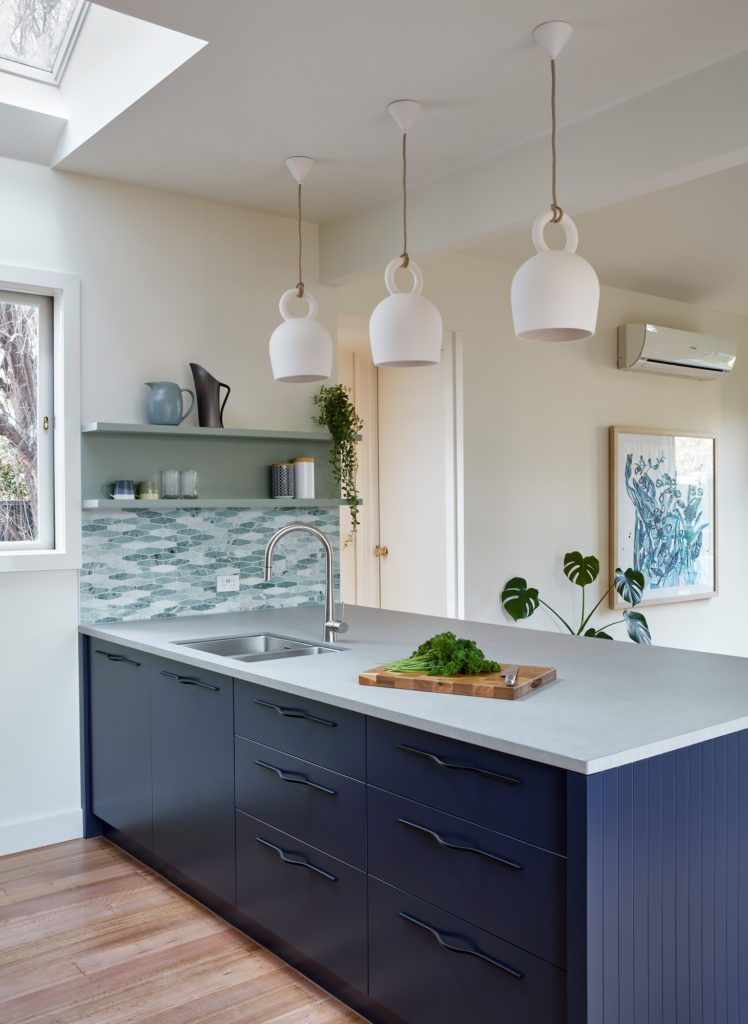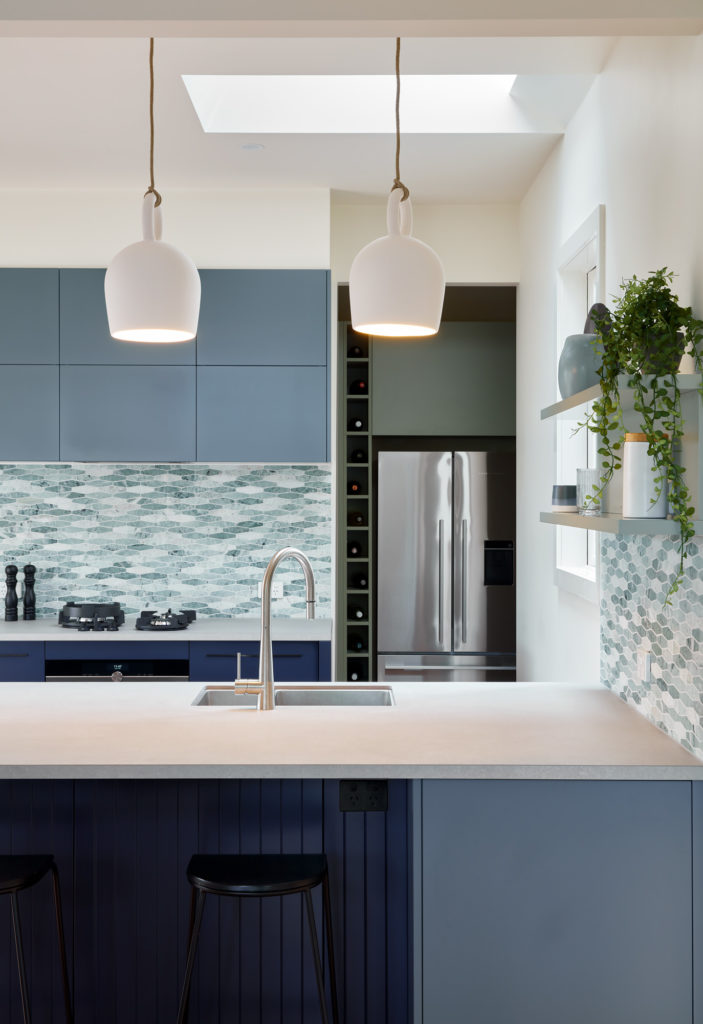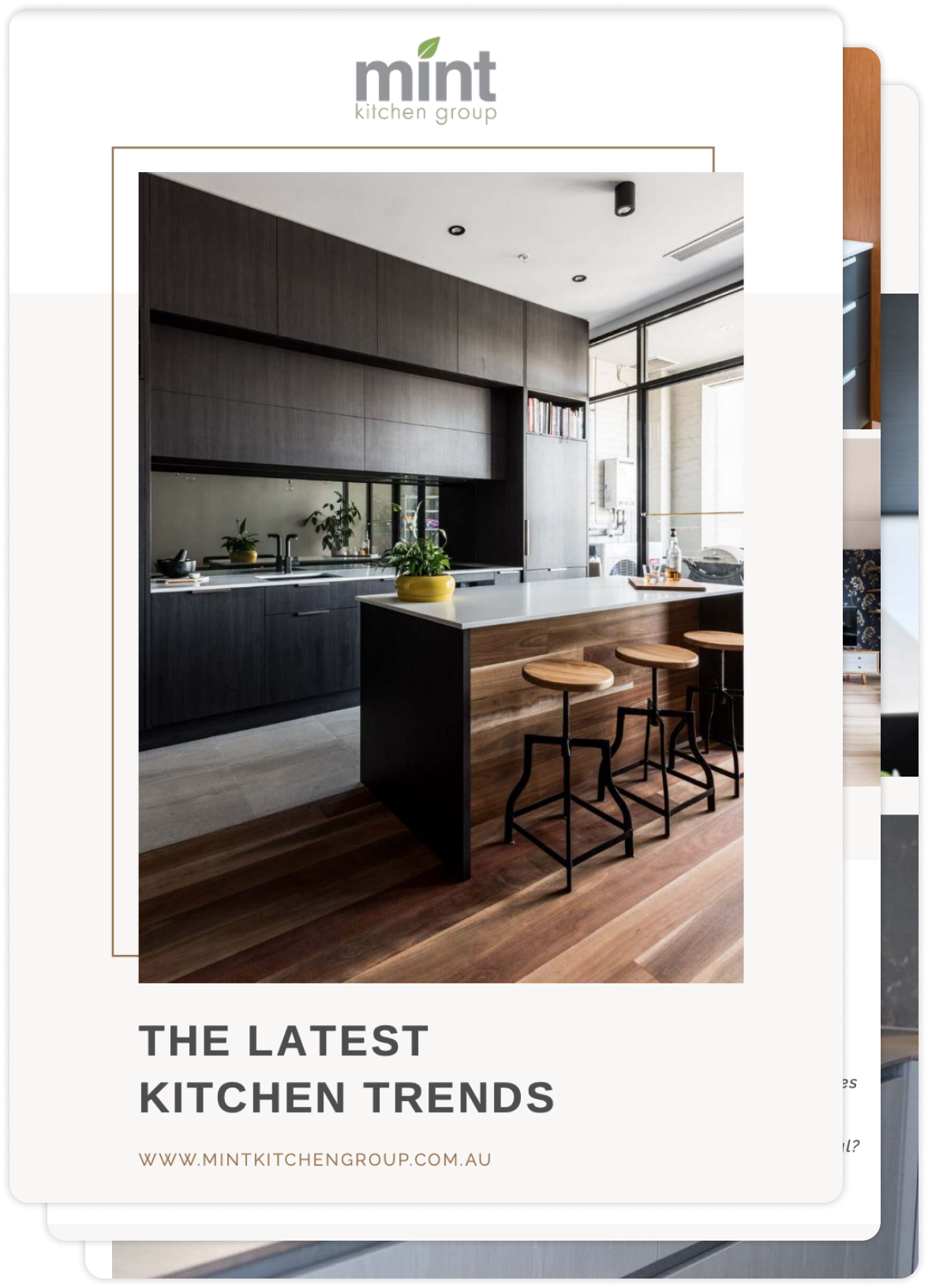Whether you have a large, medium or small family, the kitchen will be the hub of family life and play an important role in how your family functions. We’ve asked our Mint Kitchen Group experts for their tips on creating the perfect family-focussed space – from entertaining and cooking to homework, eating, and so much more!
There’s no doubt that a family kitchen is a busy kitchen. The hustle and bustle of everyday life can certainly create a mass of energy and activity that centres around the kitchen. Catering for everyone’s needs in a family kitchen can be a daunting task. However, some staple ingredients will ensure that your family kitchen includes certain features that will make life so much easier in this important zone. With clever design and layout, it’s possible to create a kitchen that can accommodate many different tasks with ample space to provide for everyone in the household.
The first step with any kitchen design is to write down exactly what you need out of the space and who it will need to work for. From multi-generational considerations to little fingers and feet, having a good plan of what you expect can ensure you prioritise certain elements. If you do have little children, you may consider a stacked oven approach rather than stand-alone options. Or if you do have a multi-generational space – lower cabinets or benches could be a consideration alongside a zoned approach to kitchen design.
Clever design is paramount when it comes to family kitchens. Basic design concepts – like ensuring people can walk past when the dishwasher or fridge door is open are important in busy households. Other concepts include installing the refrigerator at the entrance of the kitchen which allows hungry children or teenagers to indulge in after-school snacks, without disturbing the home chef.
In large-family homes, the fridge is normally quite big. So think about which side the door is hinged, to ensure it opens towards the outside of the space (this creates more room when cooking). And think about the busiest times in the kitchen – this might be the weekends when everyone is home, or after school – and consider who needs to do what, and where, in the kitchen to ensure the best layout and location planning for your appliances and storage.
Also, think about maintenance and cleaning. Having easy-to-maintain benchtops that do not need to be carefully cared for will save you a lot of stress down the line. Also, contemplate fingerprint-proof appliances and easy-care, durable cabinetry and flooring.
When it comes to family kitchens – space is a must! A zoned approach to kitchen layout helps when managing lots of foot traffic coming in and out of the kitchen. Having a good kitchen designer enlisted to help is a great way to ensure you make the most out of your space.
Do think about whether it’s worthwhile looking at moving walls or flipping around the location of your most-used zones to maximise the utility of the area. A good eye for detail can make all the difference in providing you with all the space you need to create the family kitchen of your dreams, without compromising on detail due to space restrictions.

Breakfast, Lunch, Dinner & Entertainment
The family kitchen needs to accommodate every meal plan without fuss. Large island benchtops that double as an eating station are the perfect solution. These can not only become a quick eating area, but they also provide the maximum amount of prep space for the budding family chef.
Add in a few charging points and power outlets and an island bench will become the essential zone for homework and other family activities. Having good storage options on the outside of the island bench can allow for the area to be quickly transformed from a workspace to an eating area without having too much fuss. Providing for adequate seating space (stools are very popular) will allow any busy kitchen to quickly become an entertaining zone when extra guests drop by.

Organisation
Any busy family home needs to be organised. With all the after-school activities and different plans, being systematic is paramount to staying sane. Cleverly-placed chalkboards, whiteboards, or even glass notice boards, are a staple in many family kitchens. These can be concealed behind pantry doors or even take pride of place in the kitchen. With so many beautiful options – these organisation boards do not need to be an eye-sore in your brand-new space. Get researching and compile a good example of what you want your organiser to look like in your chosen area.
Storage is another big tick when it comes to the family kitchen. Having everything in its place will allow for a streamlined approach when using the kitchen for its different purposes. Consider cleverly-designed corner cupboards, large pantries, or even a luxurious butler’s pantry. It’s no surprise that family kitchens do contain many kitchen appliances, from coffee machines to popcorn makers, blenders, and everything in-between. Having a handy space such as a butler’s pantry will allow you to easily store all your appliances without them cluttering up the main space in the kitchen.
If you do not have the space to incorporate a butler’s pantry in your new kitchen, consider installing large pot draws. These are wonderful for storing those extra appliances when not in use, while still allowing everything to be easily located when needed. With the right planning and some expert advice, you can ensure that your storage options will suit your kitchen and also your busy lifestyle.
With a solid plan and a dash of specialist help, you can create the perfect kitchen that will grow alongside your family. Look for clever, considered design solutions that will ensure your kitchen not only stands the test of time, but caters for a range of needs to develop a kitchen that is functional, beautiful and you’ll be proud to say is the hub of your home.






Leave a Reply