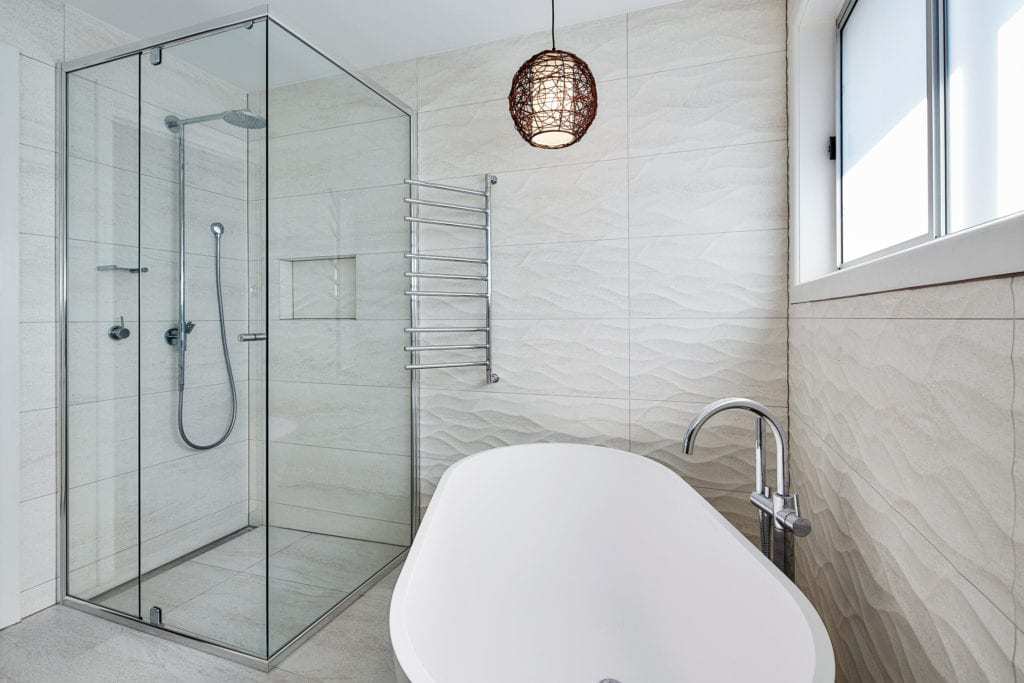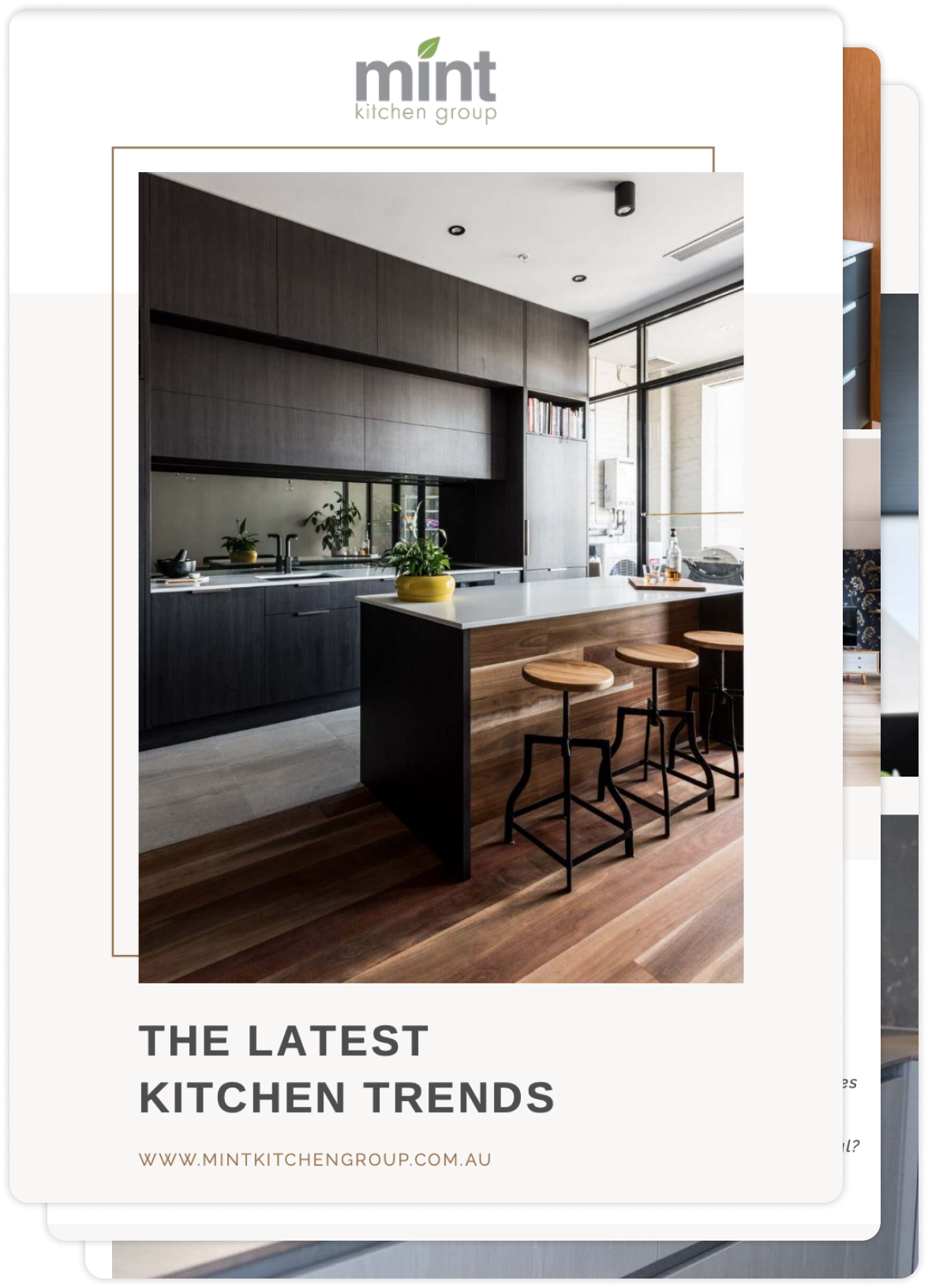How to maximise your space in the kitchen and bathroom
Sometimes the restrictions in your home mean you need to capitalise on a compact space. While it would be nice to have all the space in the world, we recognise that’s not always possible so that’s when we focus on making every centimetre count. Whether it’s a kitchen, bathroom or other area in your home, out team at Mint Kitchens have plenty of clever design ideas to help maximise your space.
First of all, you need to think about your space, your needs and how you want to best utilise your space before you start any building or renovating. Ask yourself questions about how you will be using the rooms – do you love to cook or do you prefer meals that don’t require much equipment? Do you use lots of bathroom products? How many people are you living with and will this number increase or decrease in the future? Once you have a clear idea of how you will be using the rooms, it’s time to start designing! Let’s take a look at some ideas in the kitchen and bathroom.
Kitchen
Visually, there are quite a few ways to make a kitchen appear larger. Choose light paint colours, such as shades of whites, as darker colours absorb light and can have the opposite effect. When you’ve chosen your colour, select a finish that has a light sheen such as a gloss, eggshell or satin enamel as it will bounce the light around and open up the room.
If you are able to include a window in your kitchen design, the natural light will give the illusion of a larger space. A skylight or window splashback will not only open the room up, but also give a great visual appeal. If you are unable to incorporate windows, lighting fixtures can make a tremendous difference. Under-cabinet lighting or a strategically placed feature light will brighten the room and bounce off the benchtops and cabinets.
Moving into the functionality of the kitchen, there are plenty of options available to maximise your space usage. Having clutter in a small room can really make the room feel cramped so consider cupboards and shelving for all of those items that don’t really need to be on display all the time.
Roll and swing out islands and work stations can allow for more prep space while cooking, and then be tucked neatly away for the remainder of the time. While on the subject of moveable items, swing out stools can free up floor space when not in use but still allow you a place to sit at the kitchen bench.
Take note of how much food you generally store in the pantry and the amount of crockery and kitchen items you have. From there, we can work out how you need your pantry and cupboard storage to best work for you and luckily, there are many options and solutions.
Pull-out drawers work great for narrow, yet deep, pantries and will allow easy access to the back of the space and ensure items won’t get forgotten. If you have a more shallow pantry, or think that your needs change may over time, consider using shelving that is adjustable so it can work with you as smaller or larger items need to be stored.
To really maximise cupboard storage, don’t forget about any space that may be wasted! Consider fitting shelving into corners and on the backs on the doors. The difficult to use space between two cupboards can be ultilised by installing a blind corner cupboard. Also consider using the entire floor to ceiling space which will give more storage space to hide items that may otherwise end up on bench tops.
Bathroom

Fortunately, there are just as many clever designs ideas for the bathroom as there are for the kitchen.
Visually, the same rule of whites and creating an open, airy feeling applies to the bathroom. A light and bright bathroom will also make the room feel clean and airy. Recessed lighting will bring a bright and modern feel whilst blended seamlessly and unnoticeably in the room and a strategically placed large mirror will also instantly open up the room and add a great decorative feature.
Skip the shower door, and even the shower walls if it’s possible, and that space that was once hidden will now visually add more floor area. If you prefer a bit more privacy, opt for a frosted or patterned glass door. If you are completely renovating or building from scratch, consider installing shower niches to hold your shower supplies instead of hanging shower caddies that can look bulky and cluttered.
When it comes to the vanity, choosing a floating unit will add to the illusion of a larger room with the open space left underneath. However, if you do need to store a lot of items, vanity cupboards that go to the floor will give more space to put your items, rather than leaving them on the bench which will leave the room feeling over cluttered. Alternatively, you can choose to store bulkier bathroom items in a nearby linen cupboard. Instead of a square shaped vanity basin, opt for a round vanity basin as this will provide a softer look and add more bench space. If possible, wall mounting the taps will allow for a narrower basin, thus giving more floor space to stand.
If the room includes a toilet, a slim toilet can add considerable space and consider a floating shelf for the toilet paper to free up floor space. If there is a handwashing basin near the toilet, consider a wall mounted trough which can free up space underneath.
Clever designs and ideas are what we at Mint Kitchen Group live for. Get in contact with our award winning team today and let us transform your small kitchen and/or bathroom from something that feels small and cramped to a comfortable living area that give you the space to truly feel at home.






Leave a Reply