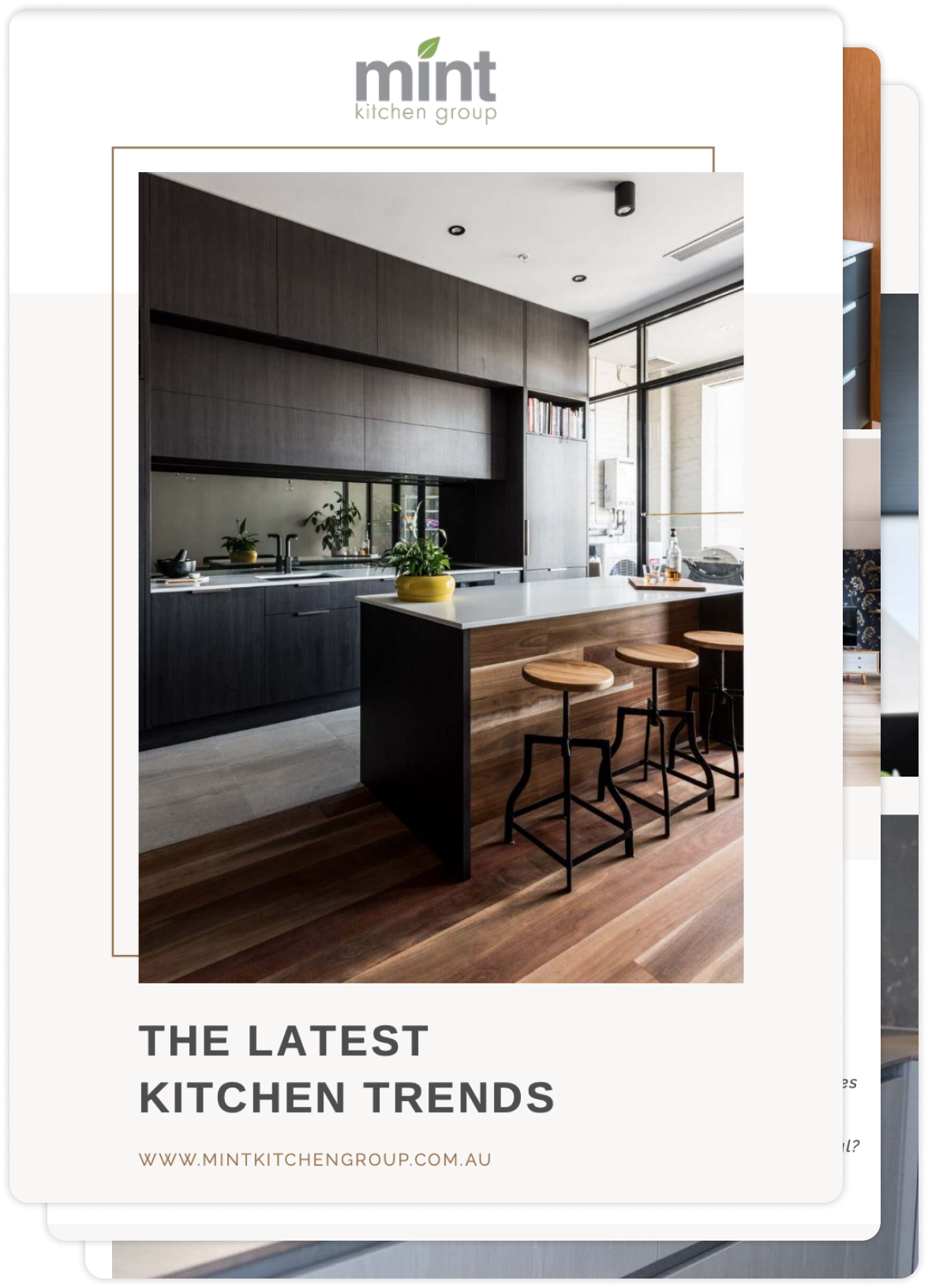Do you suffer from a sore back or neck? You’re not alone. In fact, according to the Australian Institute of Health and Welfare, more than 4 million Aussies are suffering from some sort of back problem. That’s one in six of us.
Most of us are spending more time than ever before peering over our phones or working from home at make-shift desks, so it’s no wonder our backs are suffering.
As a result, many of us are starting to pay more attention to the role of ergonomics in our day-to-day lives, and that includes how we design our homes.
If you’re planning a kitchen renovation, here are some simple solutions to help you nail your kitchen ergonomics—your back will thank you!
1. Carefully consider your zones
The idea of creating dedicated zones within the kitchen is nothing new.
Centred around the idea of developing more efficient ways to work in the kitchen, the concept of the kitchen triangle which considers the relative proximity of the stove, sink and refrigerator has been around since as early as the 1940s. While kitchen designs have evolved considerably since then, different iterations of the concept still ring true.
If you want to create an ergonomic kitchen, it’s important to pay attention to where you create zones for cooking, cleaning, preparation and storage, and how easy or difficult it would be to move from zone-to-zone and function within the space. Think about the way you like to cook and the features you want to include in your kitchen, then play around with your layout to identify the optimal configuration.
2. Opt for drawers instead of cupboards
Not keen on the idea of crouching down on all fours to fish around in the back of your cupboard in search of that elusive item you need? Give your back some welcome relief by opting for drawers instead.
Drawers are quite possibly the smartest storage solution, allowing you to fully utilise your under-bench cabinet storage space while providing very easy access to all items—even those stored at the back! While it can cost a little more to incorporate drawers instead of cupboards, you’ll thank yourself each time you can find and retrieve whatever item you’re looking for with ease.
3. Ensure you can easily access frequently used items
Ever found yourself reaching up awkwardly to retrieve something stored that little bit too high up? Avoid straining your neck and back by storing frequently used items in readily accessible places.
When designing your kitchen, carefully plan out your cabinetry, marking out where you will store various items to ensure you have a dedicated area for all items you use on a daily basis. Store heavy pots and pans in drawers in the lower part of your cabinetry, ensure crockery is stored lower than shoulder height and close by to the dishwasher, and avoid storing glass wear too high up or in hard-to-reach corner cupboards.
4. Work out your ideal bench height
When designing a new kitchen, it can be tempting to opt for standard bench height dimensions in an effort to keep things simple. However, sometimes it can be beneficial to depart from the norm.
Most kitchens adopt a standard bench height between 900mm and 950mm. However, if you’re a little on the shorter side, you might prefer to opt for an 850mm bench height, while taller people might feel more comfortable working with a 1050mm bench height.
While it’s generally best not to vary too far away from standard measurements, opting for a slightly different bench height can make a world of difference if you like to spend a lot of time in the kitchen.
5. Keep appliances below head height
While it can be tempting to stack a bank of ovens on top of each other or incorporate a microwave nook up high to improve the aesthetics of a kitchen, it might not be the most ergonomically-friendly option. Trying to retrieve piping hot dishes from appliances which are installed too high up is a recipe for disaster!
Functionality should never be sacrificed for aesthetics, so it’s worthwhile seeing if you can find another solution. For example, if you want to incorporate multiple ovens, a more ergonomic solution might be to install a 900mm oven below your stove cooktop along with a 600mm steam oven in your cabinetry bank.
Planning a kitchen renovation? Call on the experts at Mint Kitchens
At Mint Kitchens, we know all the ins-and-outs of kitchen design and can help you create a kitchen that ticks every box in terms of functionality, ergonomics and aesthetics.
Take a look at some of our previous work or get in touch with us to discuss your kitchen renovation project.






Leave a Reply