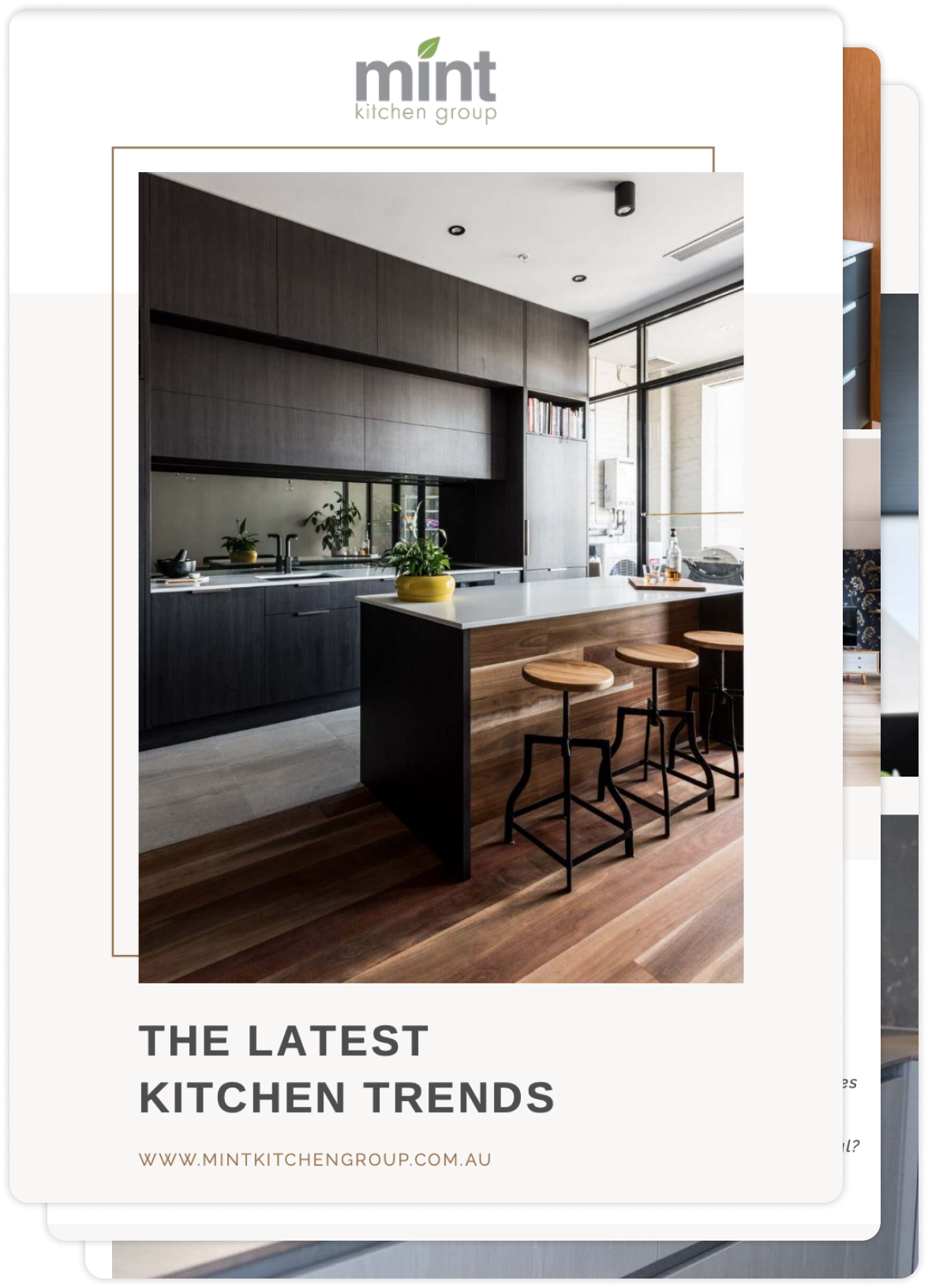When our client JC, a single male with a dog moved into the luxury apartment complex in Brunswick, he knew he wanted something completely different.
The apartment building is a historical landmark and has a nostalgic feel, being home to the old Holeproof textiles factory. The foyer still houses the foundation stone of the Holeproof hosiery mill and some beautiful old images of the many migrants and women who made up the 600 or so employees.
We speak to our designer Marzena Ciszak, who had the pleasure of working with JC to see his apartment transform from a gutted, grey concrete room to striking, sensual home. Small but flawlessly formed and perfect for a man and his canine best friend.
What was the design brief?
JC came to us with plenty of ideas and a clean slate that was his apartment which was no more than a one big concrete room. He knew he wanted something that was cleverly designed to make use of the small space with high ceilings, low maintenance and looked somewhat masculine. He wanted a laundry that was incorporated into a compact kitchen and lots of storage with minimum bulk. He had strong opinions on the colours and textures he liked but wanted help choosing materials that were suitable. It was very much a collaboration between JC and I to make his vision come to life. He’s a man of sophisticated taste, so we worked together on his ideas to make sure that the materials, appliances and design chosen resulted in a kitchen that is functional as well as beautiful and designed exactly to suit his needs.
What materials did you use and why?
We chose materials that were low maintenance, hard wearing and designed to complement the natural timber floorboards that were a beautiful connecting feature of the entire kitchen and living area.
For the doors and panels we chose a textural laminate from the Laminex Impressions Range in the colour Burnished Wood. The Impressions Range is inspired by wood and has an interesting textural and non-glossy finish. In the moody, dark tones of Burnished Wood, it complements and brings out the rich chestnut timber of the floor panels and bar back.
With the panels and timber flooring both rich and dark, there was the risk of the room becoming gloomy. The luxurious Laminex Essastone benchtop in Carrara Matt we used to bring light and freshness into the design. Essastone is an engineered stone surface, selected for its hard wearing and easy to clean properties.
The splashback is a tinted mirror splashback and the bar back is made from panels left from the beautiful timber flooring.
Were there any challenges with the renovation?
JC initially wanted a photo of his home country that he had taken as the kitchen splashback. As it turned out, the image supplied was too pixelated when enlarged so it wasn’t suitable. I suggested the mirrored splashback as the space is quite small and the mirror gives an illusion of space. JC was extremely happy with the way this alternative turned out. It also adds to the feeling of being in a high-end bar.
Aside from that, the build and installation was very smooth and our team worked around other builders and tradespeople who were managing other parts of the apartment.
Interviewed and written by Frank Iaria Design Director CKD Au . DB-L
All images by May Photography.






Leave a Reply