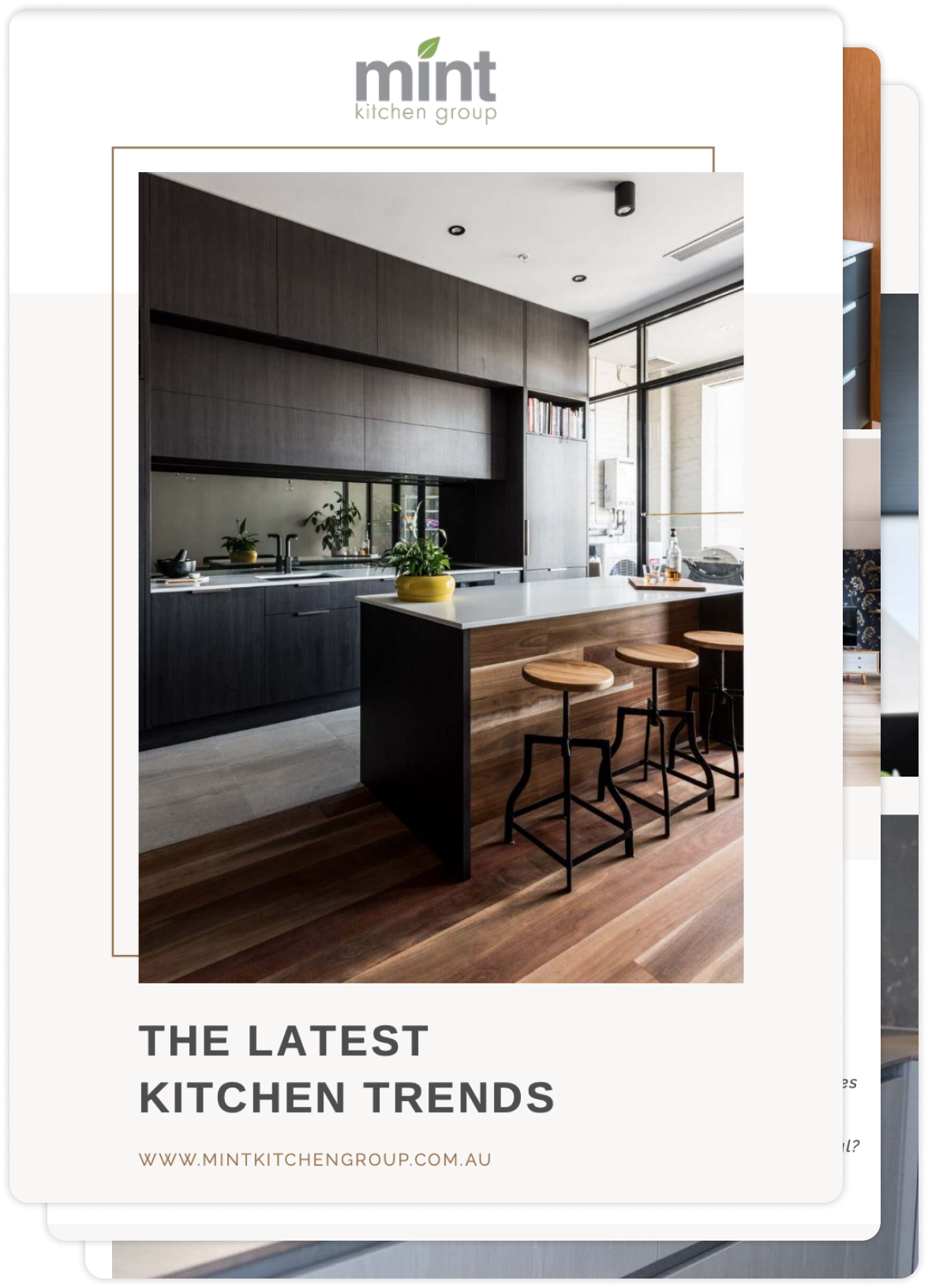An island bench is arguably the most desirable feature we hear customers ask for time and time again—and why wouldn’t they.
Kitchen islands have emerged as the epitome of modern kitchen design for their multifunctional nature that not only provides additional workspace for meal preparation, but also serves as a hub for social interaction. Offering a canvas for creative expression, an island bench enables homeowners to infuse their personal style into the heart of their home, while providing an ideal space for hosting gatherings and fostering a sense of togetherness.
If you’re embarking on a kitchen renovation and want to include an island bench, this guide is filled with helpful tips to help you nail your kitchen design.
Getting the right proportions
The proportions of your island bench are undoubtedly the most important element that you need to get right. An island bench that is too large will dominate and overpower the space making it feel crowded and uncomfortable, while an undersized island bench will lack impact and limit the amount of usable space.
When designing your island bench, first and foremost, you need to consider the size and shape of the space you have to work with to see how best it can accommodate an island.
Kitchen islands can vary in depth from 600mm (if you only plan to use one side of the bench) up to 1200mm. If you want to use both sides of the island or include seating around the island, your kitchen will need to be able to accommodate an island depth between 900mm to 1200mm.
It’s also important to ensure you allow between 900mm to 1000mm of space at either end of the island so people can move around freely. It’s also essential that you leave ample space between workbenches to avoid having to overstretch to reach items, while still ensuring you won’t feel cramped. Allowing 1200mm of space between workbenches is usually ideal, while a space of 1050mm is often regarded as the absolute minimum.
Pay attention to ergonomics
The ergonomics of your kitchen will also have a big impact on how comfortable you feel working and functioning within the space.
When choosing your bench height, a bench height between 900mm and 950mm tall is generally considered standard. However, don’t be afraid to veer away slightly from this. If you have a preference for a slightly higher or lower bench height, you can quite safely opt for a bench height between 850mm and 1050mm without jeopardising the usability or appeal of your kitchen.
If you’ll be including seating with your island bench, it’s also integral that you select suitable seating that will provide at least 300mm of clearance to allow you to sit comfortably.
Consider your zones
Forming the centre of your kitchen, your kitchen island also needs to work seamlessly with the rest of the space. The concept of creating zones is nothing new in the world of kitchen design, but it still rings true for today’s contemporary kitchens. To create a functional kitchen where you can move easily between workspaces, most islands will need to incorporate either a sink or in-built cooktop.
Don’t rush this decision as it can have a big impact on the finished space. Consider where the kitchen will provide space for cooking, cleaning, preparation and storage, and review how easily you’ll be able to move between each of these spaces. If you notice some issues with your design, keep playing around with the layout until you find the optimal configuration.
Inject some personality
Then there’s the fun stuff—selecting your colour scheme and design features.
A kitchen island is a great opportunity to add some unique or impressive design flourishes that will elevate the entire space. The detached nature of an island means you don’t have to adhere to the same selections you’ve used throughout the rest of the kitchen. Instead, you can afford to be a little adventurous and play around with different cabinetry colours, finishes and features.
Consider if you want to add some drama with a contrasting cabinetry colour or by incorporating some extra texture with curved or ribbed detailing. You could even add some extra interest by rounding the corners of your island bench, adding a cantilever or waterfall benchtop, or by adding timber or steel plinth legs.
The Sky’s the Limit With Mint Kitchens
When you choose a custom kitchen renovation company (like Mint), the sky really is the limit. You’ll have complete flexibility to customise every element of your kitchen and island bench design to create a kitchen you can truly call your own.
Find out more about what we do or book a tour of one of our Melbourne showrooms to start creating your dream kitchen.






Leave a Reply