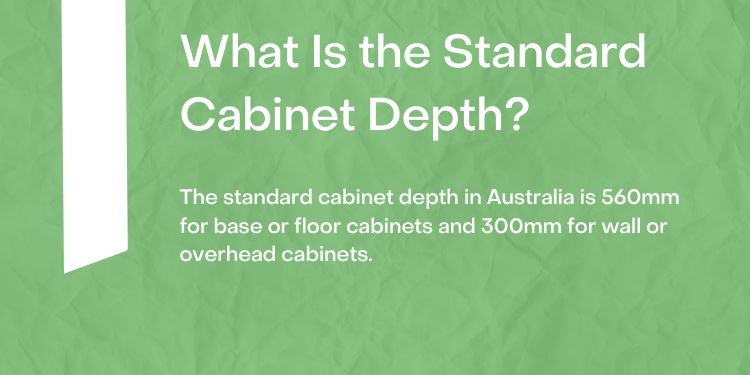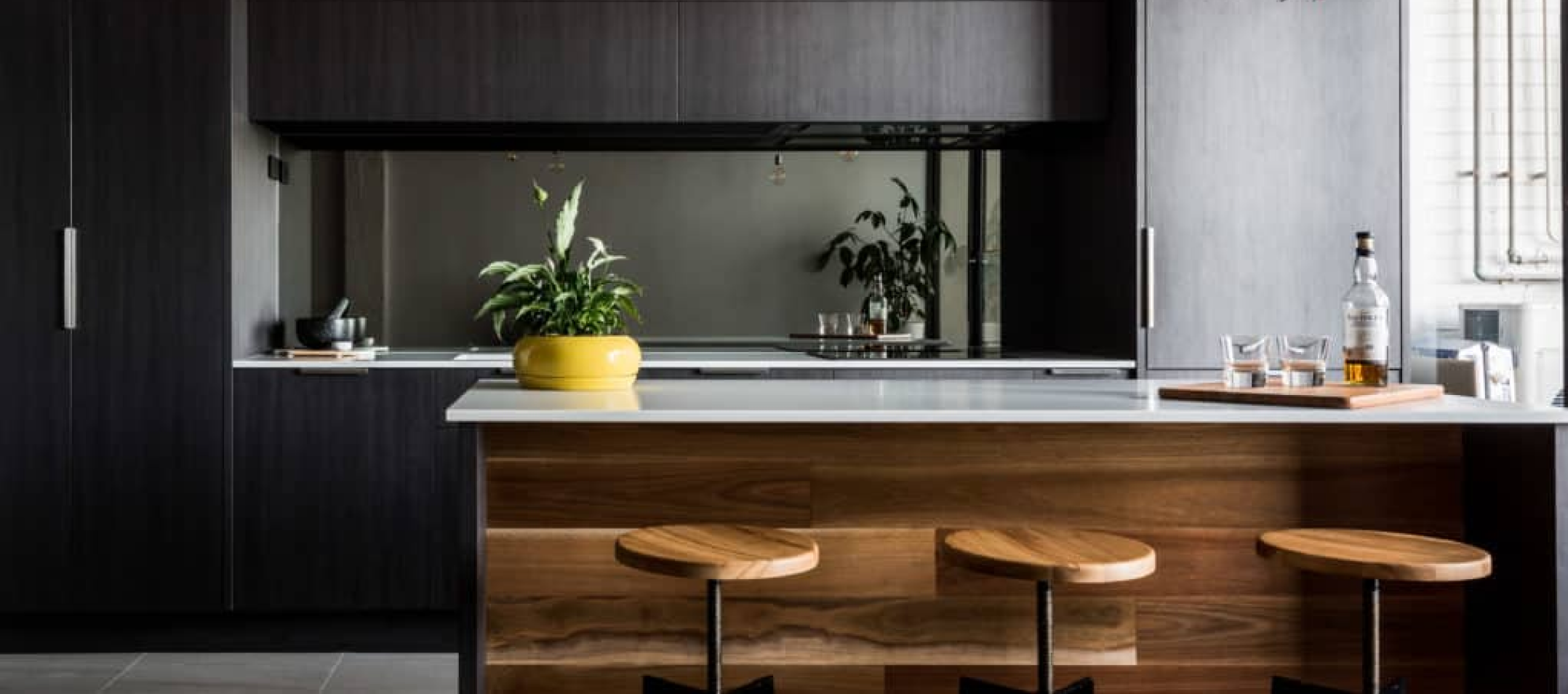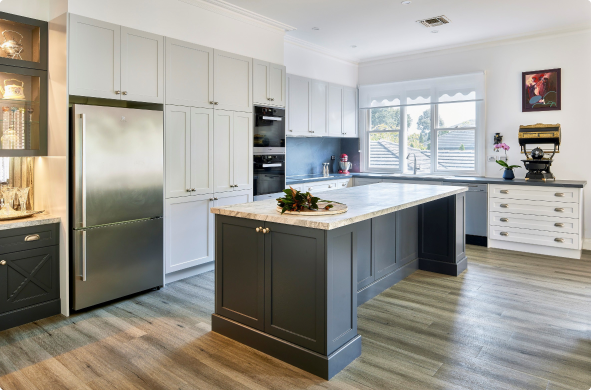What Is the Standard Cabinet Depth?
Cabinet layout and dimensions are crucially important when planning a kitchen or bathroom renovation. Get them wrong and the result could be a dysfunctional space that simply doesn’t work, with extra time and money needing to be invested to rectify the problem.
Sticking to standardised cabinetry dimensions can help you avoid a range of issues down the track and make it easier to create a space that offers great form and function—but what is the standard cabinet depth in Australia?
Read on and we’ll fill you in on what you need to know…
Key Summary
The standard cabinet depth in Australia is 560mm for base or floor cabinets and 300mm for wall or overhead cabinets.

What Is Standard Cabinet Depth?
While cabinet depth can vary, in Australia, the standard cabinet depth is usually between 560mm and 600mm for base cabinets and between 300mm and 450mm for overhead cabinets.
While older kitchens may feature smaller cabinet depths, 560mm is now generally considered to be the minimum depth for base kitchen cabinets to provide ample space to accommodate most appliances and kitchenware and to allow the cabinets to sit flush with a standard 600mm benchtop depth.
What’s the Benefit of Sticking to the Standard Cabinet Depth?
Cabinets are generally produced in a set of standardised sizes for one key reason—cost.
Following standardised depths makes the entire construction process far simpler, allowing manufacturers to mass produce their cabinetry at a lower cost compared to custom cabinets which are built to non-standard specifications. Adopting standard dimensions also ensures compatibility across their full range of cabinets.
Sticking to the standard cabinet depth can also prove to be more cost-effective when choosing your benchtops. Slab sizes are also standardised to suit the standard cabinet depth. Opting for significantly deeper base cabinets could render some slab sizes unsuitable, limiting you to selecting only from more the expensive jumbo-sized slab options.
Why Would You Deviate From Standard Cabinet Depth?
Sticking to the standard cabinet depth may seem like the most logical option to keep costs down, however, there are some flow-on implications that you need to consider.
While you may assume the obvious reason for selecting a non-standard cabinet depth would be to increase the amount of available bench space, the most common reason to deviate from the standard cabinet depth is to accommodate large appliances.
Most appliances are designed to align with the standard cabinet depth, however, it’s not uncommon for some larger-capacity appliances such as fridges, dishwashers or ovens to exceed this dimension. If you’re planning to incorporate larger-capacity appliances, you may need to opt for a slightly larger cabinet depth to prevent the appliance from protruding.
Opting for a larger cabinet depth can also provide additional benefits by providing additional storage space while also creating a more generous and luxurious feel within the space, so if you have the space and budget for it, opting for deeper cabinets can be a smart move.
Should the Depth of Base and Overhead Cabinets Be the Same?
Overhead cabinets are generally around half the depth of base cabinets (typically between 300mm and 450mm). This allows for more comfortable use of the bench space below, while still ensuring they provide sufficient overhead storage.
The interior cabinet depth should be at least 280mm to ensure the cabinet is large enough to store most large plates, crockery and glassware.
Is the Standard Cabinet Depth the Same for Bathroom Vanities?
Bathroom vanity cabinets don’t typically follow the same standardised dimensions as kitchen cabinets.
As most bathrooms are significantly smaller than kitchens and generally don’t need to be able to accommodate any in-built appliances, you’ll find most bathroom vanities are generally around 450mm to 500mm deep, or even smaller to suit semi-recessed basins.
Remove the Guesswork by Speaking to the Experts
If you’re planning a kitchen or bathroom renovation, get in touch with the team of renovation experts at Mint Kitchen Group.
With a wealth of knowledge and experience to share with you, we can walk you through all the options to help you create the optimal design to meet your aesthetic, functional and budgetary requirements.
With showrooms located across Melbourne, find a showroom near you to sample some of what we can do and get the ball rolling on your home renovation plans.
<< back to our kitchen renovation glossary







