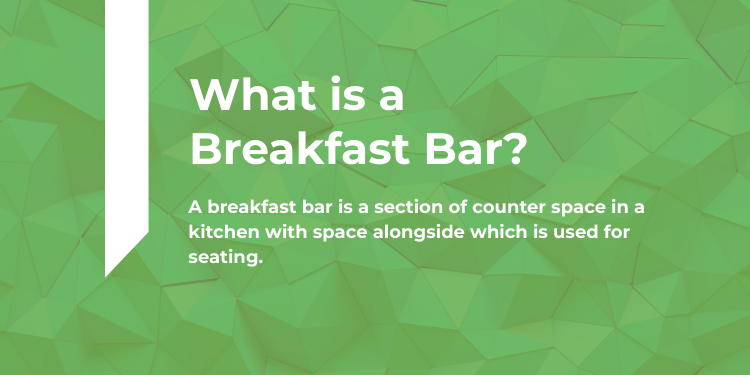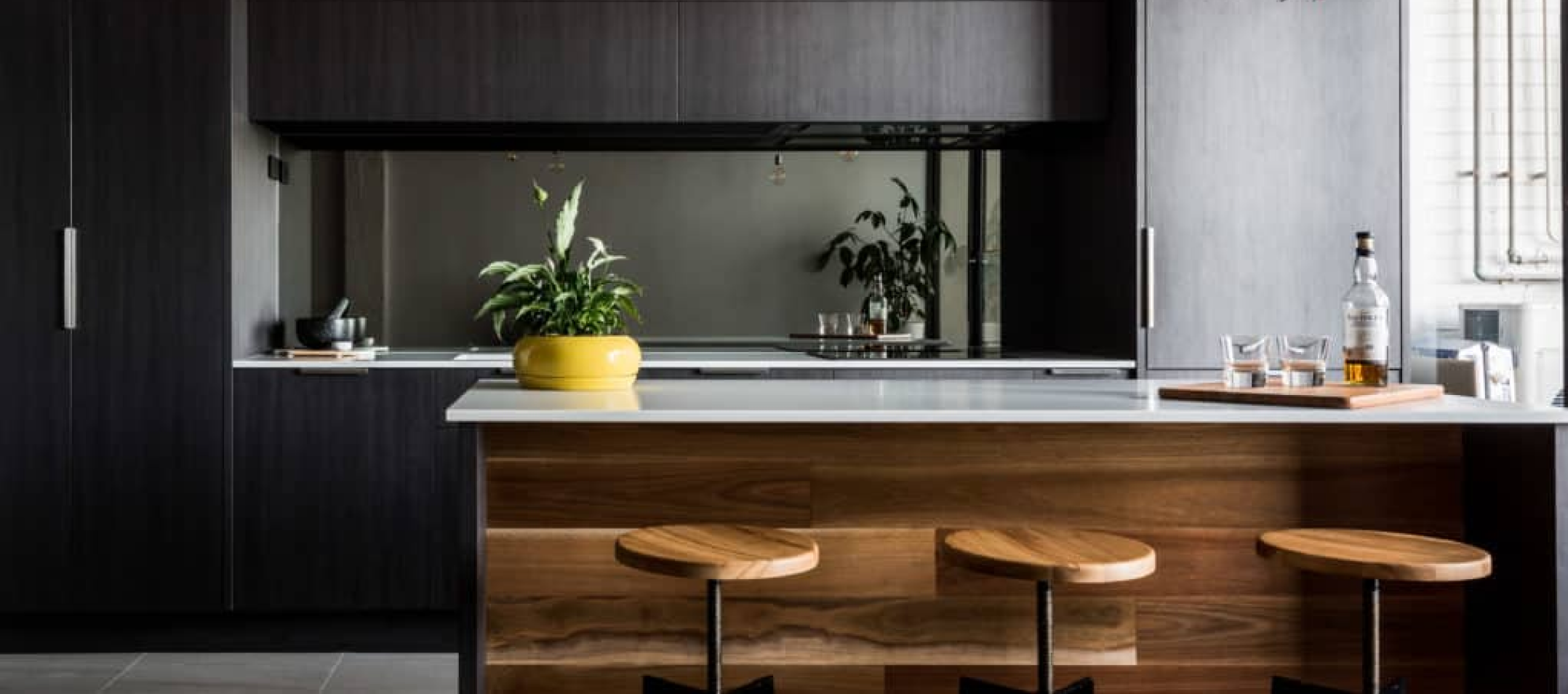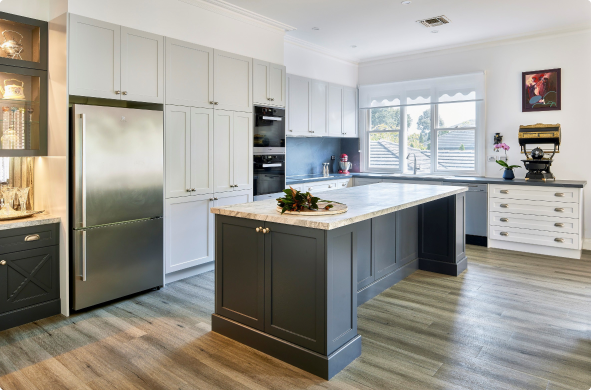What is a Breakfast Bar?
A breakfast bar is by far one of the most popular features our customers want to include in their new kitchens—but what is a breakfast bar and why are they so popular?
Read on to find out more breakfast bars to help you decide if you might want to include one in your kitchen renovation design.
Key Summary
A breakfast bar is a section of counter space in a kitchen with space alongside which is used for seating.

A popular addition to most modern kitchens that’s typically defined by an area of open counter space accompanied by stools or chairs, a breakfast bar provides a laid-back and informal space used for sitting, eating, drinking and relaxing.
Originally intended for eating breakfast around, breakfast bars have evolved to become highly-flexible spaces which are used for everything from entertaining and enjoying casual meals, to doing homework or relaxing with a tea or coffee.
With the shift in preferences toward open-plan, multifunctional living, breakfast bars have now become a key feature of modern Australian households.
Breakfast Bar vs Kitchen Island: What’s the difference?
It’s easy to think that a breakfast bar and a kitchen island are one and the same, however, that’s not always the case.
A kitchen island is a standalone or ‘floating’ counter that’s not connected to the rest of the kitchen cabinetry. A breakfast bar on the other hand, is an area of counter space that’s dedicated to seating.
While many kitchen islands feature a seating area for a breakfast bar, many don’t. While a kitchen island lends itself perfectly to a breakfast bar, some homeowners instead opt to use the under counter space to incorporate extra cabinets or shelves for additional storage.
There are also other ways you can incorporate a breakfast bar without a kitchen island. Many kitchen designs instead feature a peninsula breakfast bar above cabinetry that runs adjacent to a counter or wall, and can be used in much the same way.
The size and layout of your kitchen will largely determine whether it’s better to incorporate a breakfast bar on either a kitchen island or peninsula.
While large square kitchens can generally accommodate a kitchen island breakfast bar well, opting for a peninsula breakfast bar may be the better option for narrower kitchens.
The Benefits of Incorporating a Breakfast Bar in Your Kitchen
While the decision to incorporate a breakfast bar in your kitchen design is an entirely personal choice, there are plenty of benefits if you do decide to.
Here are a few of them…
- It complements open-plan living: Most of todays’ homeowners prefer open-plan living, with a good connection between the kitchen, dining and living areas. Breakfast bars complement this style of living perfectly by providing an extra space for family members and guests to sit in a single, communal area.
- It makes your kitchen multifunctional: Breakfast bars allow your kitchen to be used for much more than just cooking. With a breakfast bar, your kitchen can be used to entertain, feed the kids, enjoy casual meals, do homework, or simply sit and chat about your day.
- It can be an alternative to a dining table: For homes that don’t have the space to accommodate a full-size dining table, a breakfast bar could be an ideal solution for serving and enjoying meals.
- You can add storage: If you only require a couple of stools, you can opt to use some of the under-bench space to add extra storage such as cupboards, drawers or open shelving.
- It’s great for socialising: Modern families tend to prefer to host guests in an open plan, well-connected area where everyone can come together to socialise—and a breakfast bar lends itself perfectly to it!
What is the Best Height for a Breakfast Bar?
While the standard bench height in Australia is usually 900mm, some homeowners opt to elevate their breakfast bar above (or even below) the height of the rest of their kitchen cabinetry.
While the ideal breakfast bar bench height will depend on your personal preferences, it’s important to choose chairs or stools that provide at least 300-400mm of legroom between the top of the stools and the benchtop to ensure you can sit comfortably.
Renovating Your Kitchen? We’d Love to Hear From You!
At Mint Kitchens, you’ll benefit from more than 30 years of experience designing and building new kitchens for families across Melbourne.
Find out more about our kitchen renovations, sample some of our previous work or get in touch to discuss your kitchen renovation ideas.
<< back to our kitchen renovation glossary







