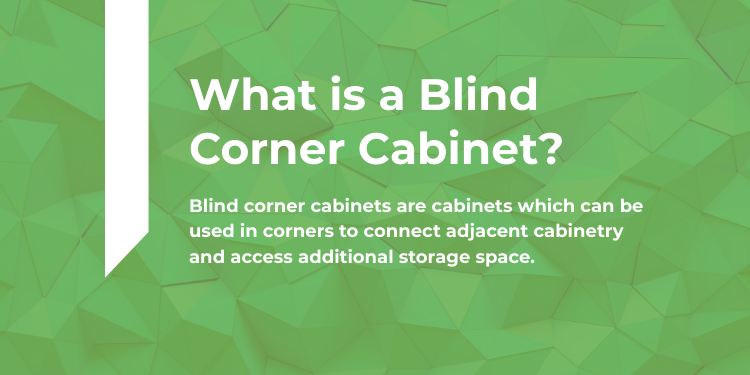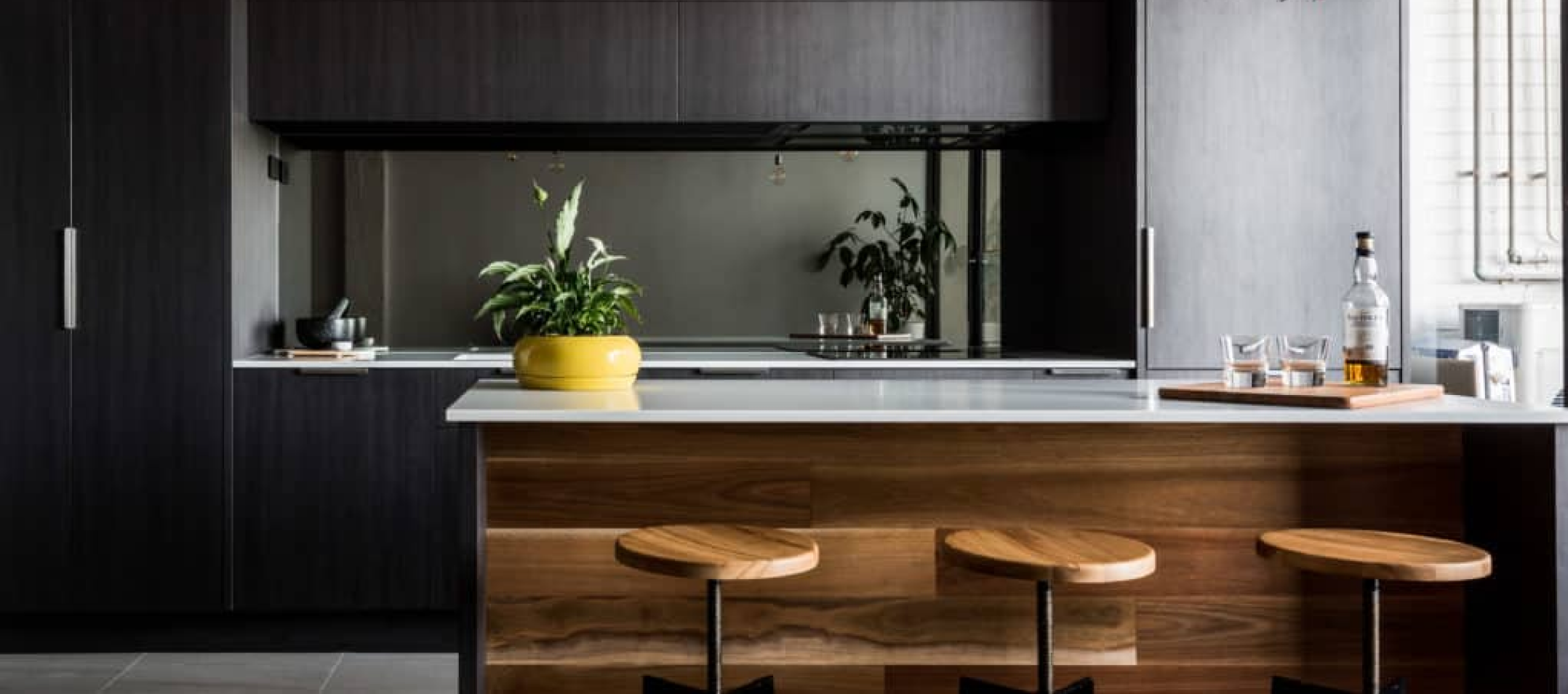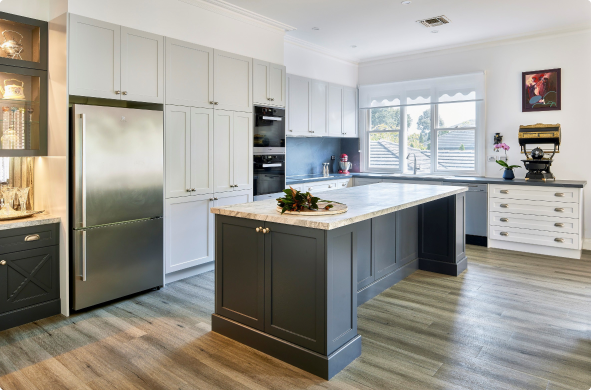What is a Blind Corner Cabinet?
When planning a kitchen renovation, your choice of cabinetry will play a crucial role in how well you are able to utilise the available space and the eventual functionality of the finished kitchen.
Corners are a particularly challenging area that requires careful planning and consideration, and in some kitchens, blind corner cabinets are an ideal solution—but what is a blind corner cabinet?
Read on to find out more about this space-saving cabinetry solution to see if it could be suitable for your kitchen design.
Key Summary
Blind corner cabinets are cabinets that can be used in corners to connect adjacent cabinetry and access additional storage space.

A blind corner cabinet can be fixed at the corner between two rows of base cabinets which turn at a 90-degree angle.
Blind corner cabinets can be an effective solution if you want to be able to fully utilise all the available storage space in your kitchen.
Rectangular in shape, a blind panel extends through to the wall, rendering part of the cabinets’ storage not visible when the door is opened.
Why Would You Use a Blind Corner Cabinet?
Blind corner cabinets can be a good solution in L-shaped or U-shaped kitchens in corners where adjacent cabinetry connects together.
Unlike galley kitchens where cabinetry can run along the full length of the wall, L- or U-shaped kitchens include corners which can be difficult to utilise fully.
In these types of kitchens, blind corner cabinets can be a good space-saving solution that can eliminate dead or unused corner space, while still appearing clean and streamlined.
Often used as base cabinets, they can also be used as wall cabinets or to create a tall corner pantry.
Corner Cabinets vs Blind Corner Cabinets: Which is Better?
Corner cabinets can be a popular alternative to using blind corner cabinets.
Unlike blind corner cabinets which are rectangular in shape, corner cabinets typically feature an L-shaped or splayed cavity with either an angled or a dual-panelled bi-fold door connected by hinges.
While each type of cabinet offers certain advantages, the better solution will largely depend on what will work best within the individual space you are working with.
In some cases, a corner cabinet won’t be suitable because of its typically larger size. While corner cabinets generally require around 1.0m x 1.0m of space, blind corner cabinets require a narrower space of around 0.6m x 1.1m.
If a sink, appliance or window is located too close to the corner to accommodate a corner cabinet, the slimmer profile of a blind corner cabinet could an ideal solution.
For this reason, they are often a great option for smaller, tighter kitchens.
What Are the Benefits of Using Blind Corner Cabinets?
There is a range of benefits of using blind corner cabinets in your kitchen.
- Space-saving: Allow you to fully utilise all the available storage space.
- Streamlined design: Modern design trends tend to give preference to flat cabinetry rather than angled profiles. Blind corner cabinets allow you to utilise corner space without the need for angled cabinetry.
- Customisation: While blind corner cabinets typically come in a range of standard sizes, their rectangular shape allows them to be easily shifted away from the backing wall, allowing your cabinetry bank to stretch perfectly along the entire length of the wall. Filler panels can be used to cover the cabinet box to create a custom look, without requiring custom-built cabinetry.
- Functionality: Innovative accessories can be integrated to allow for easier access to items stored at the back of the cabinet.
Space-Maximising Blind Corner Cabinet Accessories
The biggest issue with blind corner cabinets is that it can be difficult to access hard-to-reach items stored at the back of the cabinet space. However, there are several solutions that can address this problem and enhance the functionality of blind corner cabinets.
Moving accessories such as magic corner pull-out systems are a popular solution. Typically featuring two or more shelves on hinges and tracks, these systems can be easily pulled out from the cupboard cavity, providing easier access to the contents of the cabinet.
Alternatively, kidney-shaped or half-moon Lazy Susan turntables which rotate or swing outward are another smart solution which can be used to provide easier access to blind corner cabinets, or custom-built sliding shelves could be another good option.
Need help designing your new kitchen? Get in touch with us!
As kitchen renovation experts with more than 30 years of experience, we can help you formulate the ideal design for your new kitchen that will meet your functional and aesthetic expectations.
Find out more about our kitchen renovations
<< back to our kitchen renovation glossary







